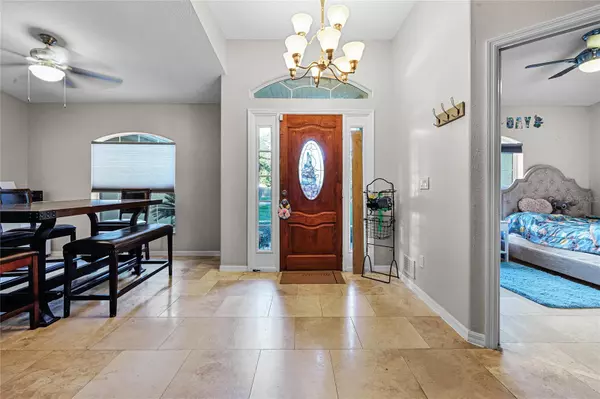4 Beds
3 Baths
2,333 SqFt
4 Beds
3 Baths
2,333 SqFt
Key Details
Property Type Single Family Home
Sub Type Single Family Residence
Listing Status Pending
Purchase Type For Sale
Square Footage 2,333 sqft
Price per Sqft $167
Subdivision Ocala Park Estate
MLS Listing ID O6152541
Bedrooms 4
Full Baths 3
Construction Status Financing
HOA Y/N No
Originating Board Stellar MLS
Year Built 1999
Annual Tax Amount $6,494
Lot Size 0.460 Acres
Acres 0.46
Property Description
The house has beautiful Terrazzo floors throughout (no carpets here), vaulted ceilings and lots of natural light. The chef’s kitchen is open to the family room and features stainless steel appliances (double wall ovens), granite countertops and a long breakfast bar with seating for a crowd. Brand new roof was just replaced (2023)
The huge primary suite has its own wing of the floorplan, complete with access to the back lanai and an updated bathroom that includes his&her granite-topped vanities, stacked-stone walls, a corner jetted tub and a spa-like shower. The guest rooms each have ceiling fans and share the bathroom down the hall with custom tilework and a step-in shower.
Outside, you can entertain on the spacious lanai or around the deck of the screened-in pool. Beyond the enclosure, there’s still room for your garden, firepit or playset. Don’t forget about all the storage in the full laundry room and the side-entry garage.
This home is located in a quiet community nestled between I-75 and Rt. 27. You’ll be close to The Shops at Foxwood as well as numerous championship golf courses and the World Equestrian Center. Just 40 mins to Gainesville and 90 mins to the beach!
Central Florida is still welcoming new residents in record numbers. Come see this MOVE-IN READY house with a pool before someone else does!
Buyer is willing to contribute $5k towards buyers closing costs with Full Price OFFER!!!
Location
State FL
County Marion
Community Ocala Park Estate
Zoning R1
Interior
Interior Features Living Room/Dining Room Combo
Heating Central
Cooling Central Air
Flooring Ceramic Tile, Terrazzo
Fireplace false
Appliance Convection Oven, Dishwasher, Range, Refrigerator
Exterior
Exterior Feature Irrigation System, Private Mailbox, Rain Gutters
Garage Spaces 2.0
Pool In Ground
Utilities Available Electricity Available, Public
Roof Type Shingle
Attached Garage true
Garage true
Private Pool Yes
Building
Entry Level One
Foundation Slab
Lot Size Range 1/4 to less than 1/2
Sewer Septic Tank
Water Well
Structure Type Stucco
New Construction false
Construction Status Financing
Schools
Elementary Schools Fessenden Elementary School
Middle Schools North Marion Middle School
High Schools North Marion High School
Others
Senior Community No
Ownership Fee Simple
Special Listing Condition None

“Molly's job is to find and attract mastery-based agents to the office, protect the culture, and make sure everyone is happy! ”
GET MORE INFORMATION






