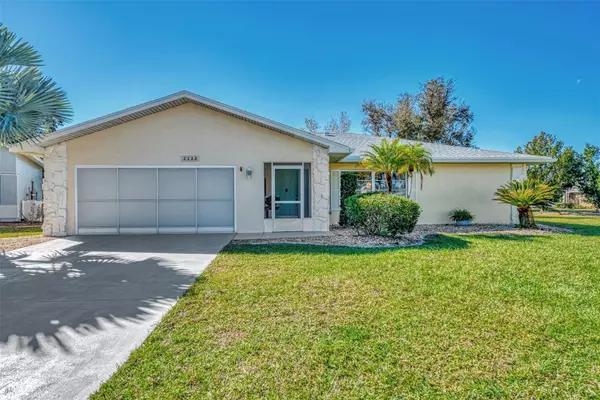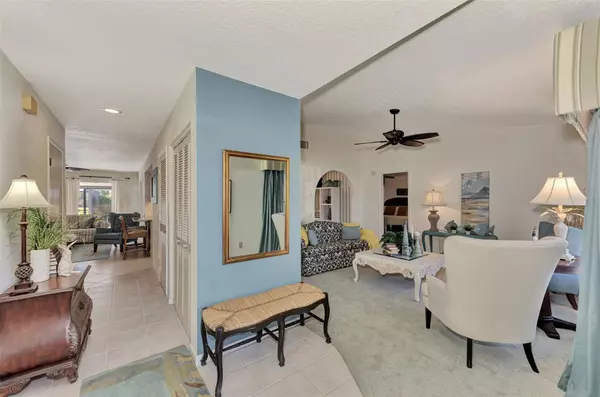2 Beds
2 Baths
1,788 SqFt
2 Beds
2 Baths
1,788 SqFt
Key Details
Property Type Single Family Home
Sub Type Single Family Residence
Listing Status Active
Purchase Type For Sale
Square Footage 1,788 sqft
Price per Sqft $206
Subdivision Punta Gorda Isles Sec 23
MLS Listing ID D6134840
Bedrooms 2
Full Baths 2
HOA Fees $165/ann
HOA Y/N Yes
Originating Board Stellar MLS
Year Built 1984
Annual Tax Amount $1,786
Lot Size 0.280 Acres
Acres 0.28
Property Description
Through the archway, you'll find a well appointed kitchen that has been tastefully renovated with modern appliances, granite countertops, stylish fixtures. You will love how the layout seamlessly flows from room to room. Retreat to the master suite and here you'll find a spacious bedroom with a huge walk-in closet and a beautifully remastered en-suite bathroom complete with a seamless glass enclosed walk-in shower. On the other side of this split floor plan you find a second large bedroom offering great space and versatility ideal for guests or even use as a home office. Another elegantly designed bathroom ensures convenience and privacy for all occupants. This bedroom could also effectively be used as a second master suite due to the lovely barn door that allows this area to be closed off if desired. Just off this second master suite, you will find an additional family/tv room with direct access through the sliders to the pool area.
If this wasn't already enough living and entertaining space, then you will surely be captivated by the rear area of this home which features a voluminous flex space ideal for the dining, and office/den, craft room or even additional sleeping space when needed. But the true gem of the home awaits you through the triple slider. Stepping onto the expansive back patio, behold a sparkling heated pool that is just beckoning you to take a refreshing dip on a hot summer day. You may also choose to simply sit and enjoy a morning coffee, or even an evening glass of wine on the enclosed patio. Whether you are hosting a barbecue with friends or mindlessly savoring the tranquil ambiance of your oversized backyard, this outdoor oasis provides the perfect setting for creating lasting memories. Don't let your dream home become someone else's address. Setup your showing today!
Location
State FL
County Charlotte
Community Punta Gorda Isles Sec 23
Zoning RSF3.5
Rooms
Other Rooms Bonus Room, Family Room, Florida Room
Interior
Interior Features Ceiling Fans(s), Split Bedroom, Stone Counters, Thermostat, Walk-In Closet(s), Window Treatments
Heating Central
Cooling Central Air
Flooring Carpet, Ceramic Tile
Furnishings Negotiable
Fireplace false
Appliance Dishwasher, Electric Water Heater, Microwave, Range, Refrigerator
Laundry In Garage
Exterior
Exterior Feature Sidewalk, Sliding Doors
Parking Features Garage Door Opener, Oversized
Garage Spaces 2.0
Pool Fiberglass, Heated, In Ground, Screen Enclosure
Utilities Available BB/HS Internet Available, Cable Available, Electricity Connected, Sewer Connected, Water Connected
View Park/Greenbelt
Roof Type Shingle
Porch Enclosed, Rear Porch, Screened
Attached Garage true
Garage true
Private Pool Yes
Building
Lot Description Cul-De-Sac, Oversized Lot
Story 1
Entry Level One
Foundation Slab
Lot Size Range 1/4 to less than 1/2
Sewer Public Sewer
Water Public
Architectural Style Florida
Structure Type Block,Stucco
New Construction false
Schools
Elementary Schools Deep Creek Elementary
Others
Pets Allowed Yes
Senior Community No
Ownership Fee Simple
Monthly Total Fees $13
Acceptable Financing Cash, Conventional, FHA, VA Loan
Membership Fee Required Required
Listing Terms Cash, Conventional, FHA, VA Loan
Special Listing Condition None

“Molly's job is to find and attract mastery-based agents to the office, protect the culture, and make sure everyone is happy! ”
GET MORE INFORMATION






