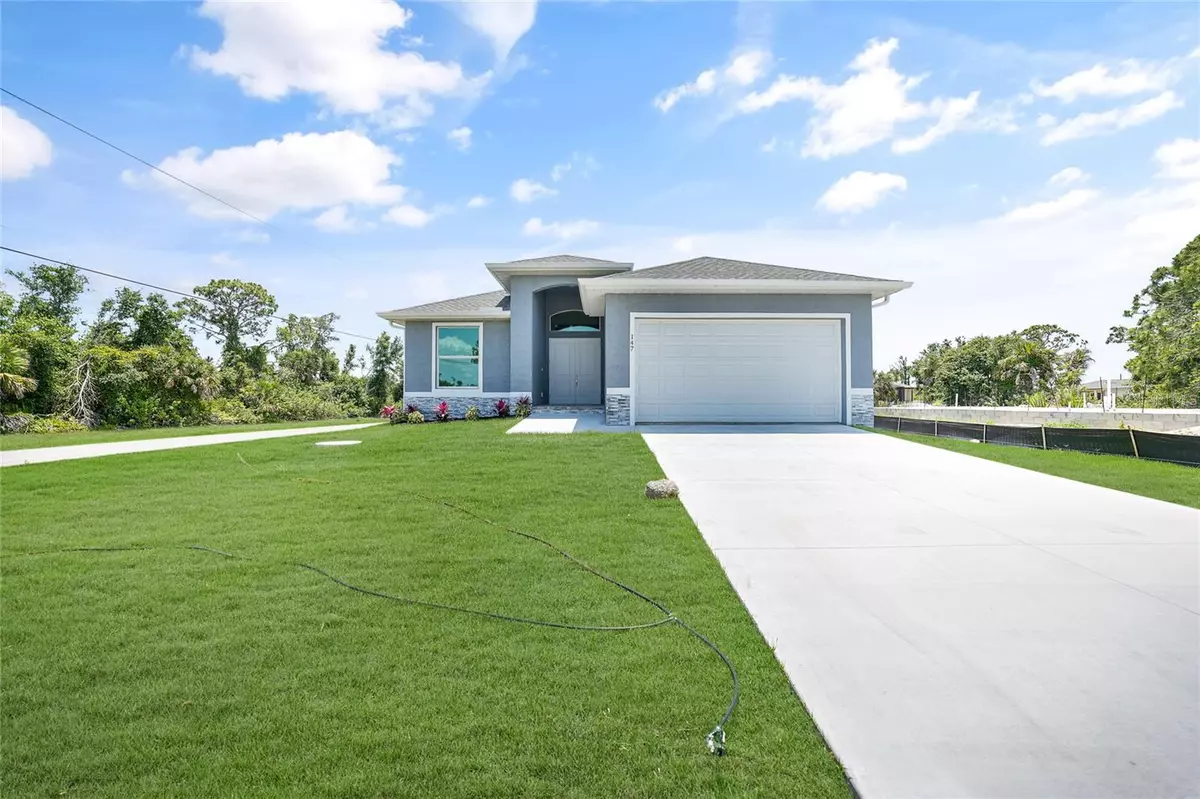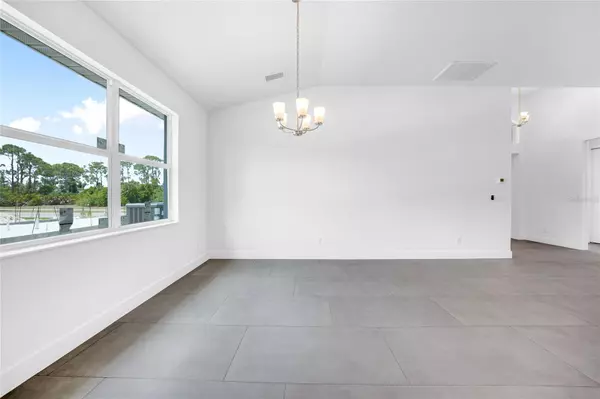3 Beds
2 Baths
1,670 SqFt
3 Beds
2 Baths
1,670 SqFt
Key Details
Property Type Single Family Home
Sub Type Single Family Residence
Listing Status Active
Purchase Type For Sale
Square Footage 1,670 sqft
Price per Sqft $239
Subdivision Rotonda Lakes
MLS Listing ID D6136436
Bedrooms 3
Full Baths 2
HOA Fees $190/ann
HOA Y/N Yes
Originating Board Stellar MLS
Year Built 2023
Annual Tax Amount $521
Lot Size 9,147 Sqft
Acres 0.21
Lot Dimensions 71X125X50X100
Property Description
Step inside and be captivated by the grandeur of the 12-foot ceilings and stunning 36-inch tile floors that adorn the spacious great room design, creating a seamless flow throughout the home.
The kitchen is a chef's dream, featuring quartz countertops, wood cabinets, a herringbone tile backsplash, and pendant lighting, all meticulously crafted to perfection. French doors lead to the covered lanai, seamlessly blending indoor and outdoor living spaces.
The spacious master suite is a sanctuary of comfort and style, featuring a tray ceiling, walk-in closet, and 8-foot sliding glass doors leading to the lanai. The ensuite bathroom is a spa-like retreat, boasting a soaking tub, walk-in shower tiled floor to ceiling, and dual vanities.
Outside, enjoy the serene surroundings of the Rotonda Lakes community, with 5 golf courses nearby in Rotonda West and Gulf beaches just a short 20-minute drive away. Shopping and restaurants are conveniently located nearby, offering the ultimate convenience in luxury living.
Don't miss your chance to own this breathtaking new construction home in Rotonda Lakes, where every detail has been thoughtfully curated to exceed your expectations of luxury living.
Location
State FL
County Charlotte
Community Rotonda Lakes
Zoning RSF5
Interior
Interior Features Ceiling Fans(s), Open Floorplan, Stone Counters, Thermostat, Tray Ceiling(s)
Heating Central, Electric
Cooling Central Air
Flooring Ceramic Tile
Fireplace false
Appliance Dishwasher, Electric Water Heater, Exhaust Fan, Microwave, Range, Refrigerator
Laundry Electric Dryer Hookup, Inside, Laundry Room, Washer Hookup
Exterior
Exterior Feature French Doors, Rain Gutters
Parking Features Driveway
Garage Spaces 2.0
Utilities Available BB/HS Internet Available, Cable Available, Electricity Connected, Sewer Connected, Water Connected
Roof Type Shingle
Attached Garage true
Garage true
Private Pool No
Building
Entry Level One
Foundation Slab
Lot Size Range 0 to less than 1/4
Sewer Public Sewer
Water Public
Structure Type Block,Stucco
New Construction true
Schools
Elementary Schools Myakka River Elementary
Middle Schools L.A. Ainger Middle
High Schools Lemon Bay High
Others
Pets Allowed Yes
Senior Community No
Ownership Fee Simple
Monthly Total Fees $15
Acceptable Financing Cash, Conventional, FHA, VA Loan
Membership Fee Required Required
Listing Terms Cash, Conventional, FHA, VA Loan
Special Listing Condition None

“Molly's job is to find and attract mastery-based agents to the office, protect the culture, and make sure everyone is happy! ”
GET MORE INFORMATION






