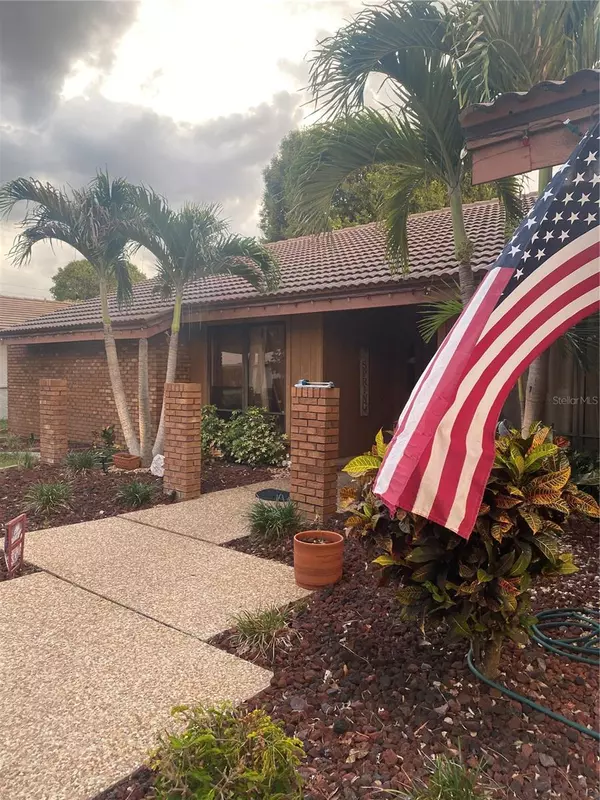4 Beds
3 Baths
2,409 SqFt
4 Beds
3 Baths
2,409 SqFt
Key Details
Property Type Single Family Home
Sub Type Single Family Residence
Listing Status Active
Purchase Type For Sale
Square Footage 2,409 sqft
Price per Sqft $281
Subdivision Gulf Gate Woods
MLS Listing ID O6219011
Bedrooms 4
Full Baths 3
HOA Fees $75/ann
HOA Y/N Yes
Originating Board Stellar MLS
Year Built 1983
Annual Tax Amount $3,925
Lot Size 8,712 Sqft
Acres 0.2
Lot Dimensions 80x110
Property Description
This 4 bedroom, 3 bath pool home has a large separate living room off the main entry with vaulted ceilings and expansive, retractable sliding glass doors for access to the patio, Florida breezes and diveable oversized pool.
The north side of the house features main entry, living room, formal dining, and primary suite, plus the office, study or nursery that can also be used as a 4th bedroom for guests or returning college kids.
Pocket doors provide separation from south area of the home which has the kitchen and family room space with vaulted ceilings, wood burning fireplace and built-in shelves, dinette, laundry room with sink and spacious cabinets and closet, plus two more bedrooms, both with walk-in closets; one with en suite and one adjacent to full pool bath. Perfect for hosting vacationing family and friends.
All main living areas have rich yet durable acacia engineered hardwood floors.
Upgrades to the core elements of the home include A/C and ductwork, new overhead PVC plumbing, new hot water heater, new pool pump, and new pool resurfacing with Diamond Brite.
Minutes away from Beaches, Gulf Gate Shops, dining, movie Theaters, Legacy Trail, several fitness centers, A+ schools & Gulf Gate Library. All located in South Sarasota and within minutes to cultural Downtown Sarasota, and St. Armand's Circle.
Gulf Gate Woods is one of the most sought-after communities with deed restrictions, low dues and excellent schools nearby.
Location
State FL
County Sarasota
Community Gulf Gate Woods
Zoning RSF3
Interior
Interior Features Ceiling Fans(s), Eat-in Kitchen, Primary Bedroom Main Floor, Split Bedroom, Vaulted Ceiling(s), Walk-In Closet(s)
Heating Electric
Cooling Central Air
Flooring Carpet, Hardwood, Laminate
Fireplaces Type Family Room
Fireplace true
Appliance Dishwasher, Disposal, Electric Water Heater, Exhaust Fan, Range, Refrigerator
Laundry Electric Dryer Hookup, Laundry Room, Washer Hookup
Exterior
Exterior Feature Irrigation System, Rain Gutters, Sidewalk
Garage Spaces 2.0
Pool Gunite, In Ground, Outside Bath Access, Pool Sweep, Screen Enclosure
Community Features Deed Restrictions, Sidewalks
Utilities Available BB/HS Internet Available, Cable Connected, Electricity Connected, Fiber Optics, Public, Sprinkler Well, Street Lights, Underground Utilities, Water Connected
Roof Type Tile
Attached Garage true
Garage true
Private Pool Yes
Building
Story 1
Entry Level One
Foundation Slab
Lot Size Range 0 to less than 1/4
Sewer Public Sewer
Water Public
Structure Type Block,Brick,Concrete,Stucco
New Construction false
Others
Pets Allowed Yes
Senior Community No
Ownership Fee Simple
Monthly Total Fees $6
Acceptable Financing Cash, Conventional
Membership Fee Required Optional
Listing Terms Cash, Conventional
Special Listing Condition None

“Molly's job is to find and attract mastery-based agents to the office, protect the culture, and make sure everyone is happy! ”
GET MORE INFORMATION






