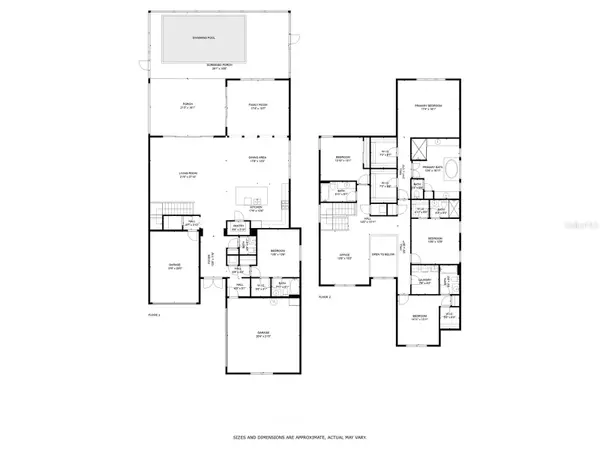5 Beds
6 Baths
4,139 SqFt
5 Beds
6 Baths
4,139 SqFt
Key Details
Property Type Single Family Home
Sub Type Single Family Residence
Listing Status Active
Purchase Type For Sale
Square Footage 4,139 sqft
Price per Sqft $326
Subdivision Winding Ridge
MLS Listing ID T3536314
Bedrooms 5
Full Baths 5
Half Baths 1
HOA Fees $1,122/qua
HOA Y/N Yes
Originating Board Stellar MLS
Year Built 2023
Annual Tax Amount $1,086
Lot Size 8,276 Sqft
Acres 0.19
Property Description
Upon entry, a grand foyer welcomes you with soaring ceilings that extend to the second floor. The first level features a guest suite with an en-suite bathroom and walk-in closet, perfect for visitors or extended family. The heart of the home is the expansive Great Room, ideal for gatherings and entertainment, complemented by expansive glass sliding doors that seamlessly integrate indoor and outdoor living. The chef-inspired kitchen is a culinary delight, featuring contemporary cabinets, Quartz counters, high-end appliances including a gas cooktop, a central island for casual dining, and a formal dining area for more formal occasions. Upstairs, a contemporary wood staircase leads to a versatile loft space, perfect for a family room, office, or game room. The second level also includes 3 additional bedrooms with ensuites and walk-in closets and adjacent to the 4th bedroom is a bathroom with dual vanities. This home is equipped with numerous upgrades such as hurricane impact doors and windows, a custom designer interior including custom closets, custom draperies, epoxy garage floors a water filtration/softener system, a tile roof, brick pavers, and an automatic sprinkler system. Step outside to the fully enclosed patio area, complete with a child-safety enclosed pool and pre-plumbed space for a future outdoor kitchen, offering a private retreat to enjoy Florida's outdoor lifestyle.
Indulge in luxury at the Resort-Style Clubhouse, where every detail enhances your lifestyle. Outdoor amenities feature a covered patio overlooking a beach entry pool, a wet play activity center, Pickel ball and Tennis courts, a full basketball court, a shaded playground, an open playfield, and a party pavilion. Indoors, discover a social hall, catering kitchen, indoor sports complex, game room, and a multi-purpose room for fitness classes, all complemented by a fully equipped fitness center.
Enhancing your experience is a Full-Time Party Coordinator who organizes club activities and events. The Winding Ridge community offers a gated, maintenance-free lifestyle with the HOA FEE covering lawn mowing, landscape maintenance, fertilization, mulching, and exterior pest control.
Your new home is conveniently located just minutes from Wesley Chapel’s Top-Rated Schools, near I75 on SR56, Wiregrass Mall, Tampa Premium Outlets, hospitals, restaurants, and more, this is your gateway to a vibrant and convenient lifestyle. Experience the modern yet welcoming ambiance of this exceptional property at 32401 Rosewood Meadow Ln, where luxury meets comfort in every detail.
All information deemed reliable but not guaranteed and should be independently verified
Location
State FL
County Pasco
Community Winding Ridge
Zoning MPUD
Rooms
Other Rooms Family Room
Interior
Interior Features Built-in Features, Ceiling Fans(s), High Ceilings, Open Floorplan, PrimaryBedroom Upstairs, Tray Ceiling(s), Walk-In Closet(s), Window Treatments
Heating Electric
Cooling Central Air
Flooring Carpet, Ceramic Tile
Fireplace false
Appliance Dishwasher, Disposal, Dryer, Electric Water Heater, Microwave, Refrigerator, Washer, Water Softener
Laundry Laundry Room
Exterior
Exterior Feature Hurricane Shutters, Irrigation System, Sliding Doors
Garage Spaces 3.0
Pool Child Safety Fence, Deck, In Ground, Lighting, Screen Enclosure
Community Features Clubhouse, Gated Community - No Guard, Irrigation-Reclaimed Water, Playground, Pool, Sidewalks, Tennis Courts
Utilities Available Cable Available, Electricity Connected, Natural Gas Connected, Sewer Connected, Street Lights
Amenities Available Basketball Court, Clubhouse, Maintenance, Pool, Tennis Court(s)
Roof Type Tile
Porch Patio, Screened
Attached Garage true
Garage true
Private Pool Yes
Building
Entry Level Two
Foundation Slab
Lot Size Range 0 to less than 1/4
Sewer Public Sewer
Water None
Structure Type Block
New Construction true
Schools
Elementary Schools Double Branch Elementary
Middle Schools Thomas E Weightman Middle-Po
High Schools Wesley Chapel High-Po
Others
Pets Allowed Yes
HOA Fee Include Pool,Maintenance Grounds,Pest Control,Recreational Facilities
Senior Community No
Ownership Fee Simple
Monthly Total Fees $374
Acceptable Financing Cash, Conventional
Membership Fee Required Required
Listing Terms Cash, Conventional
Special Listing Condition None

“Molly's job is to find and attract mastery-based agents to the office, protect the culture, and make sure everyone is happy! ”
GET MORE INFORMATION






