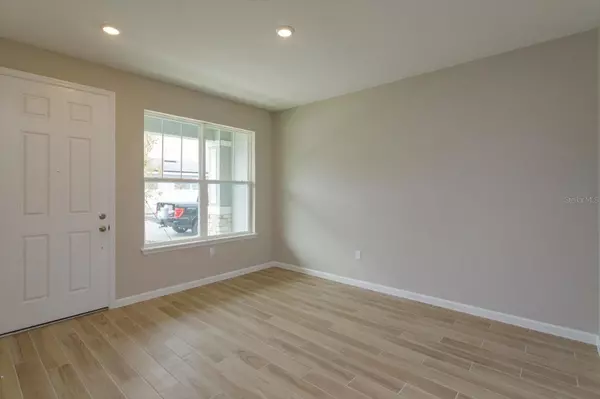3 Beds
3 Baths
1,729 SqFt
3 Beds
3 Baths
1,729 SqFt
Key Details
Property Type Townhouse
Sub Type Townhouse
Listing Status Active
Purchase Type For Sale
Square Footage 1,729 sqft
Price per Sqft $263
Subdivision Hamlin Ridge
MLS Listing ID G5084424
Bedrooms 3
Full Baths 2
Half Baths 1
HOA Fees $200/mo
HOA Y/N Yes
Originating Board Stellar MLS
Year Built 2024
Annual Tax Amount $252
Lot Size 2,613 Sqft
Acres 0.06
Lot Dimensions 22x137
Property Description
Our Sage plan offers ample space for entertaining and is our largest townhome plan, boasting abundant storage. Enjoy the elegance of laminate flooring, quartz countertops, and upgraded cabinetry throughout. Spend quiet evenings in your private courtyard, and never worry about parking with your own 2-car garage. Delight in the enchanting Disney fireworks views from the community.
With closings available as soon as July through September, now is the perfect time to make your move. The builder is offering interest rate promotions and closing cost incentives. Reach out today before these incredible homes are all sold!
Porter Description:
Location
State FL
County Orange
Community Hamlin Ridge
Zoning RES
Interior
Interior Features Open Floorplan, PrimaryBedroom Upstairs, Split Bedroom, Stone Counters, Thermostat
Heating Electric
Cooling Central Air
Flooring Carpet, Ceramic Tile
Furnishings Unfurnished
Fireplace false
Appliance Dishwasher, Disposal, Microwave, Range
Laundry Inside
Exterior
Exterior Feature Irrigation System
Parking Features Garage Door Opener
Garage Spaces 2.0
Community Features Community Mailbox, Deed Restrictions, Playground, Sidewalks
Utilities Available Cable Available, Electricity Available, Public, Sewer Available, Street Lights, Water Available
Amenities Available Playground
Roof Type Shingle
Porch Front Porch
Attached Garage true
Garage true
Private Pool No
Building
Lot Description Cleared, Level
Entry Level Two
Foundation Slab
Lot Size Range 0 to less than 1/4
Builder Name Dream Finders HOmes
Sewer Public Sewer
Water Public
Architectural Style Traditional
Structure Type Block,Wood Frame
New Construction true
Schools
High Schools Horizon High School
Others
Pets Allowed Yes
HOA Fee Include Internet
Senior Community No
Ownership Fee Simple
Monthly Total Fees $200
Acceptable Financing Cash, FHA, VA Loan
Membership Fee Required Required
Listing Terms Cash, FHA, VA Loan
Special Listing Condition None

“Molly's job is to find and attract mastery-based agents to the office, protect the culture, and make sure everyone is happy! ”
GET MORE INFORMATION






