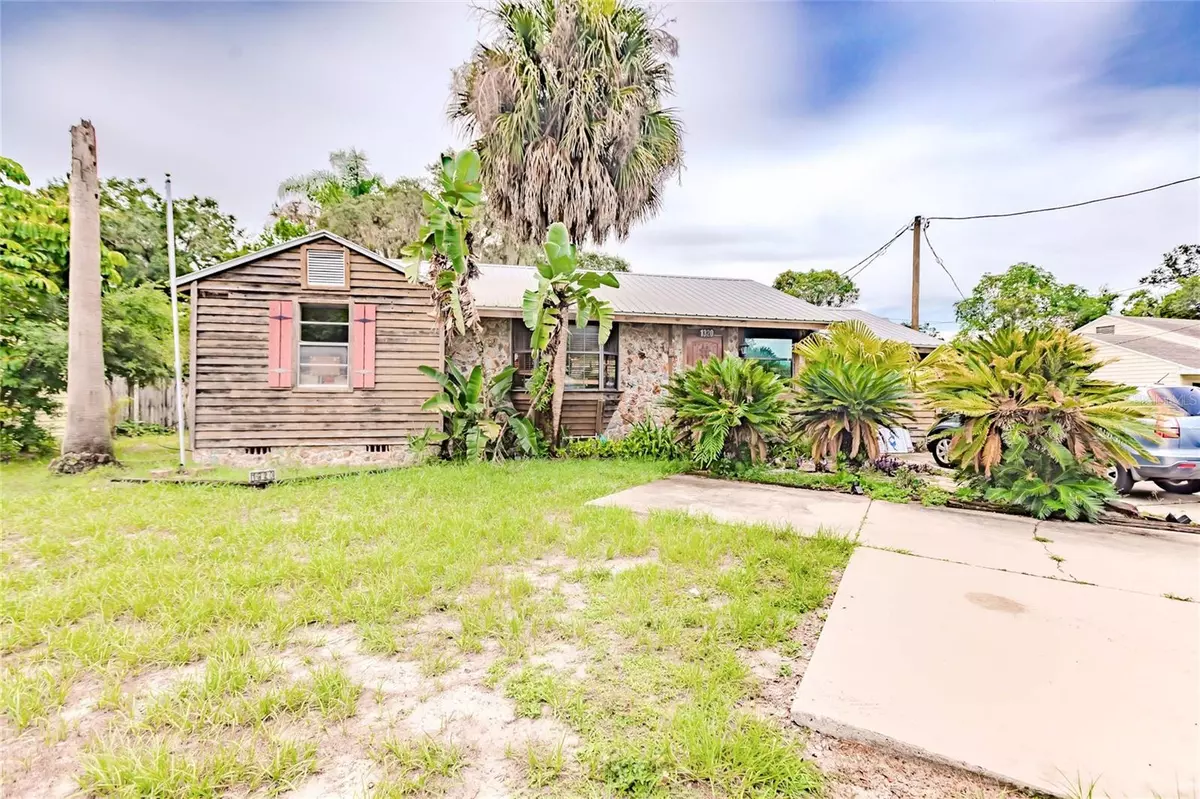4 Beds
2 Baths
1,573 SqFt
4 Beds
2 Baths
1,573 SqFt
Key Details
Property Type Single Family Home
Sub Type Single Family Residence
Listing Status Active
Purchase Type For Sale
Square Footage 1,573 sqft
Price per Sqft $165
Subdivision Sebring Shores Add
MLS Listing ID U8251272
Bedrooms 4
Full Baths 1
Half Baths 1
HOA Y/N No
Originating Board Stellar MLS
Year Built 1942
Annual Tax Amount $3,690
Lot Size 9,583 Sqft
Acres 0.22
Lot Dimensions 76x125
Property Description
The home features a generous open floor plan with abundant natural light, creating a warm and inviting atmosphere for relaxation and entertaining with its rustic ambiance. Cook in style in the well-appointed kitchen, complete with appliances, ample counter space, and loads of cabinetry, Plus an Island large enough for Six. Each of the Four bedrooms offers a peaceful retreat with plenty of closet space and comfortable layouts.
Outside find a fully fenced yard with complete privacy and large enough for all of your outdoor hobbies including gardening, bonfires or simply unwinding in the Florida sunshine on your patio or deck enjoying your private Pool.
The home is conveniently located near local schools, shopping centers, and dining options. Enjoy the vibrant Sebring community with its friendly atmosphere and numerous recreational opportunities.
The home is completed with a New Central HVAC System, Metal Roof, Wood Floors throughout, and Ample off street parking.
Experience the best of Sebring living in this charming home near Lake Jackson. Schedule a showing today and discover the beauty and comfort of 1320 Lakeview Road for yourself!
Location
State FL
County Highlands
Community Sebring Shores Add
Zoning R1A
Interior
Interior Features Ceiling Fans(s), Eat-in Kitchen, Kitchen/Family Room Combo, Living Room/Dining Room Combo, Open Floorplan, Primary Bedroom Main Floor
Heating Central
Cooling Central Air
Flooring Ceramic Tile, Laminate, Wood
Furnishings Unfurnished
Fireplace false
Appliance Built-In Oven, Cooktop, Dishwasher
Laundry Inside, Laundry Room
Exterior
Exterior Feature Private Mailbox, Sidewalk
Parking Features Driveway, Off Street
Pool In Ground
Utilities Available Cable Connected
Roof Type Metal
Porch Deck, Patio
Garage false
Private Pool Yes
Building
Story 1
Entry Level One
Foundation Crawlspace
Lot Size Range 0 to less than 1/4
Sewer Public Sewer
Water Public
Structure Type Wood Siding
New Construction false
Others
Senior Community No
Ownership Fee Simple
Acceptable Financing Cash, Conventional, FHA, USDA Loan, VA Loan
Listing Terms Cash, Conventional, FHA, USDA Loan, VA Loan
Special Listing Condition None

“Molly's job is to find and attract mastery-based agents to the office, protect the culture, and make sure everyone is happy! ”
GET MORE INFORMATION






