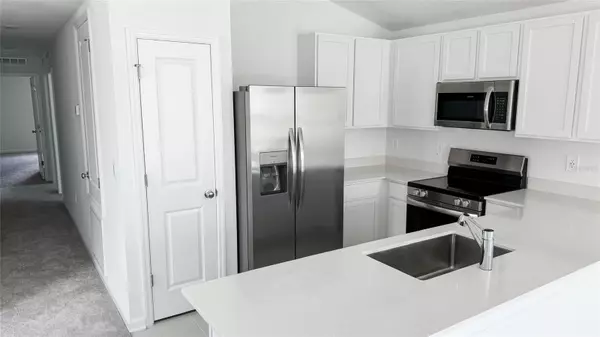3 Beds
2 Baths
1,287 SqFt
3 Beds
2 Baths
1,287 SqFt
Key Details
Property Type Single Family Home
Sub Type Single Family Residence
Listing Status Active
Purchase Type For Rent
Square Footage 1,287 sqft
Subdivision Peace Creek Reserve 40'S
MLS Listing ID O6235261
Bedrooms 3
Full Baths 2
HOA Y/N No
Originating Board Stellar MLS
Year Built 2024
Lot Size 6,534 Sqft
Acres 0.15
Property Description
This home features three spacious bedrooms, including a private owner's suite located at the back of the house for added privacy.
The suite includes a luxurious en-suite bathroom and a walk-in closet, providing ample storage and comfort. Additional highlights include a single-car garage and access to the fantastic amenities within Peace Creek Reserve. Nestled in the charming city of Winter Haven, known for its stunning chain of 26 lakes connected by canals, you'll enjoy the serene, small-town vibe while still having access to all modern conveniences.
Nearby shops, restaurants, and bike paths provide ample opportunities to explore this vibrant community. Whether you're raising a family or simply seeking a tranquil home base, Inspire at Peace Creek Reserve offers the perfect environment to thrive. Experience the beauty, convenience, and connectivity of this special community today!
Location
State FL
County Polk
Community Peace Creek Reserve 40'S
Rooms
Other Rooms Family Room, Inside Utility
Interior
Interior Features In Wall Pest System, Kitchen/Family Room Combo, Open Floorplan, Primary Bedroom Main Floor, Solid Surface Counters, Solid Wood Cabinets, Thermostat, Walk-In Closet(s)
Heating Central, Electric
Cooling Central Air
Flooring Carpet, Ceramic Tile
Furnishings Unfurnished
Fireplace false
Appliance Dishwasher, Disposal, Dryer, Microwave, Range, Refrigerator, Washer
Laundry Inside
Exterior
Exterior Feature Irrigation System, Sliding Doors
Parking Features Driveway, Garage Door Opener
Garage Spaces 1.0
Community Features Playground, Pool
Utilities Available Cable Available, Cable Connected, Electricity Available, Electricity Connected, Fiber Optics, Public, Street Lights, Underground Utilities
Amenities Available Pickleball Court(s), Playground, Pool
Porch Patio, Porch
Attached Garage true
Garage true
Private Pool No
Building
Lot Description Paved, Private
Entry Level One
Builder Name Lennar Homes
Sewer Public Sewer
Water Public
New Construction true
Schools
Elementary Schools Wahneta Elem
Middle Schools Westwood Middle
High Schools Lake Region High
Others
Pets Allowed Yes
Senior Community No

“Molly's job is to find and attract mastery-based agents to the office, protect the culture, and make sure everyone is happy! ”
GET MORE INFORMATION






