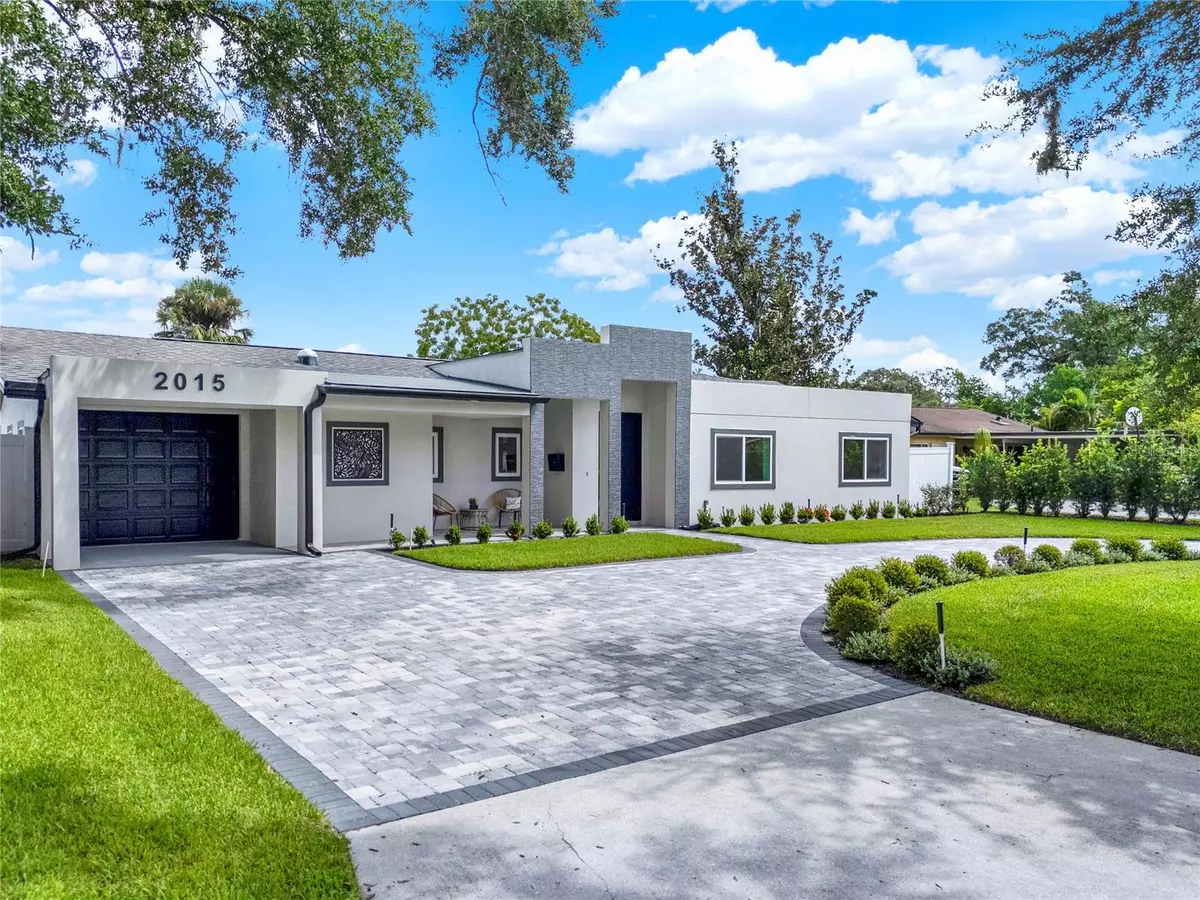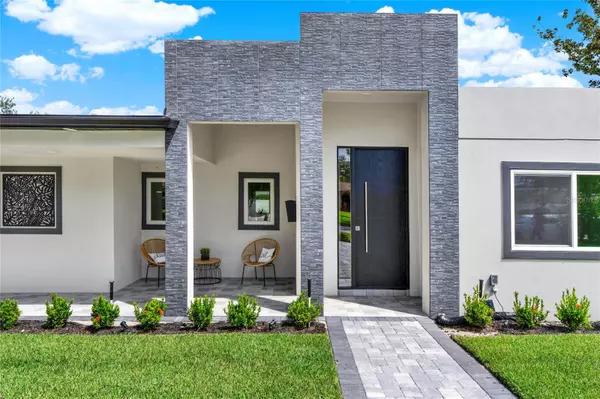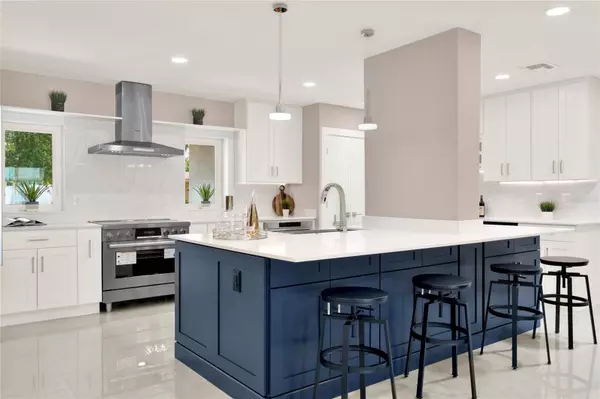4 Beds
4 Baths
2,958 SqFt
4 Beds
4 Baths
2,958 SqFt
Key Details
Property Type Single Family Home
Sub Type Single Family Residence
Listing Status Active
Purchase Type For Sale
Square Footage 2,958 sqft
Price per Sqft $507
Subdivision Kenilworth Shores Sec 07
MLS Listing ID O6240903
Bedrooms 4
Full Baths 4
HOA Y/N No
Originating Board Stellar MLS
Year Built 1957
Annual Tax Amount $6,711
Lot Size 10,890 Sqft
Acres 0.25
Property Description
As you enter through the welcoming front porch, you're greeted by porcelain floors and a spacious, open-concept design. The light-filled living and dining areas provide breathtaking views of the resort-style pool and oversized lanai, creating the ideal setting for entertaining or relaxation. The chef's kitchen is the heart of the home, boasting an oversized island with quartz countertops, custom cabinetry, and Bosch appliances, making it a culinary dream come true.
Beyond the main living spaces, this home offers a dedicated office and a generously-sized playroom with a pool table, perfect for families or hosting. The luxurious primary suite, with direct access to the pool and backyard, features a spa-like ensuite bathroom, complete with floating vanities, luxury Delta fixtures, and an oversized shower.
Step outside and find yourself in a private outdoor oasis, designed for year-round enjoyment. The fully equipped outdoor kitchen features a 36' gas grill, wet bar, mini refrigerator and seating in the outdoor dining area, all overlooking the 14'x28' pool. With smart lighting, a prewired outdoor sound system, and garden lights, this backyard is ready for evening entertaining or peaceful poolside afternoons.
This home is loaded with modern upgrades, including LED lights with dimmers, a Nest smart thermostat, a 5-ton A/C unit, a smart water heater, and 24”x48” porcelain tiles throughout. Your peace of mind is ensured with a smart home security system featuring three alarm keypads and pre-installed outdoor cameras.
Located just minutes from the vibrant Downtown Baldwin Park, Rollins College, and a wealth of shopping and dining options, this home is perfectly situated to for convenience and luxury. Whether you're looking to settle in a serene neighborhood or seeking a high-end investment opportunity, this nationally recognized home offers it all.
Don't miss your chance to own a piece of the American Dream—schedule your private tour today.
Location
State FL
County Orange
Community Kenilworth Shores Sec 07
Zoning R-1A
Rooms
Other Rooms Den/Library/Office
Interior
Interior Features Eat-in Kitchen, Open Floorplan, Primary Bedroom Main Floor, Smart Home, Solid Surface Counters, Stone Counters, Wet Bar
Heating Central
Cooling Central Air
Flooring Tile
Fireplace false
Appliance Built-In Oven, Dishwasher, Disposal, Microwave, Range, Range Hood, Refrigerator, Wine Refrigerator
Laundry Laundry Room
Exterior
Exterior Feature Irrigation System, Outdoor Grill, Rain Gutters, Sidewalk, Sliding Doors
Parking Features Circular Driveway, Driveway, Garage Door Opener
Garage Spaces 1.0
Fence Vinyl
Pool Deck, In Ground, Lap, Pool Alarm
Utilities Available Electricity Connected
Roof Type Other,Shingle
Porch Deck, Front Porch, Rear Porch
Attached Garage true
Garage true
Private Pool Yes
Building
Lot Description City Limits, Landscaped, Sidewalk, Paved
Entry Level One
Foundation Slab
Lot Size Range 1/4 to less than 1/2
Sewer Public Sewer
Water Public
Structure Type Block
New Construction true
Schools
Elementary Schools Brookshire Elem
Middle Schools Glenridge Middle
High Schools Winter Park High
Others
Senior Community No
Ownership Fee Simple
Acceptable Financing Cash, Conventional
Listing Terms Cash, Conventional
Special Listing Condition None

“Molly's job is to find and attract mastery-based agents to the office, protect the culture, and make sure everyone is happy! ”
GET MORE INFORMATION






