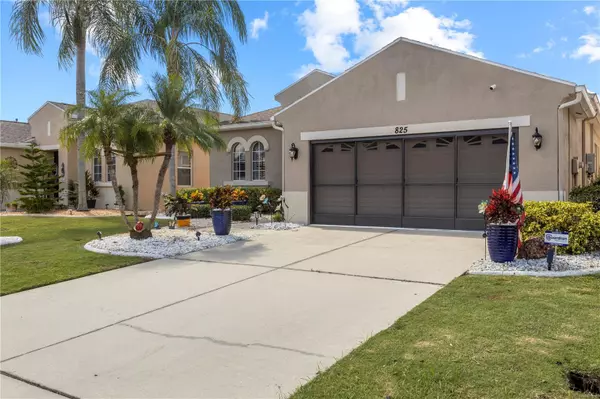2 Beds
2 Baths
1,774 SqFt
2 Beds
2 Baths
1,774 SqFt
Key Details
Property Type Single Family Home
Sub Type Single Family Residence
Listing Status Active
Purchase Type For Sale
Square Footage 1,774 sqft
Price per Sqft $270
Subdivision Sun City Center Unit 270
MLS Listing ID TB8306940
Bedrooms 2
Full Baths 2
HOA Fees $518/qua
HOA Y/N Yes
Originating Board Stellar MLS
Year Built 2006
Annual Tax Amount $6,783
Lot Size 6,098 Sqft
Acres 0.14
Lot Dimensions 50x120
Property Description
The expansive great room is a blend of thoughtful design and refined details, featuring 7-INCH CROWN MOLDING, PLANTATION SHUTTERS, and HIGH CEILINGS. POCKET SLIDERS lead to a HEATED SALTWATER POOL and lanai with PANORAMIC VIEWS of the golf course and pond, creating a seamless indoor-outdoor experience. Recent updates include a 2024 ELECTRIC POOL HEATER (93,000 BTU), POOL PUMP, CONTROL PANEL, and SALT GENERATOR (2020), ensuring low-maintenance operation.
The chef’s kitchen boasts GRANITE COUNTERTOPS, 42-INCH CABINETRY, CUSTOM TILE ACCENTS, and a LARGE ISLAND, ideal for hosting gatherings or enjoying casual meals in the light-filled nook overlooking tranquil water views. The home is also PIPED FOR NATURAL GAS, offering energy-efficient options throughout.
The primary suite is a serene retreat, featuring a BAY WINDOW with pond views, a WALK-IN CLOSET, and a SPA-LIKE ENSUITE with DOUBLE VANITIES, a HYDRO SPA/MASSAGE TUB, and a WALK-IN SHOWER. Guests will enjoy their own well-appointed bedroom, while the OVERSIZED OFFICE/DEN, easily converted into a third bedroom, is conveniently located near the guest bathroom.
This home also includes SURGE PROTECTION, a living room TRAY CEILING with REMOTE-CONTROLLED RECESSED LIGHTING, BOSE SURROUND SOUND, and OUTDOOR PATIO SPEAKERS. NEUTRAL CERAMIC TILE FLOORING runs throughout, while a 6-YEAR-OLD HVAC SYSTEM with GAS HEATING ensures year-round comfort. The TANDEM GARAGE comes equipped with a SCREEN SHADE for added storage or golf cart parking, and the property features a GUARDIAN SECURITY SYSTEM with cameras and a 4-ZONE SPRINKLER SYSTEM to maintain the beautifully landscaped yard.
As a Renaissance resident, you’ll enjoy exclusive access to CLUB RENAISSANCE, a Mediterranean-style clubhouse offering a RESORT-STYLE POOL, FULL-SERVICE SPA, FITNESS CENTER, and FINE DINING. This golf cart-friendly community promotes an active, social lifestyle with shopping, dining, heated pools, sports complexes, and over 150 social clubs just a short ride away.
Whether relocating from out of state or seeking the perfect Florida home, this property offers unmatched convenience, comfort, and resort-style living. Located minutes from TAMPA, SARASOTA, and ST. PETERSBURG, you'll have easy access to Florida’s best beaches, entertainment, and cultural attractions. Schedule your private tour today and experience the lifestyle of Renaissance at Sun City Center.
Location
State FL
County Hillsborough
Community Sun City Center Unit 270
Zoning PD-MU
Rooms
Other Rooms Den/Library/Office, Great Room, Inside Utility
Interior
Interior Features Ceiling Fans(s), Crown Molding, Eat-in Kitchen, High Ceilings, Kitchen/Family Room Combo, Living Room/Dining Room Combo, Open Floorplan, Primary Bedroom Main Floor, Solid Surface Counters, Solid Wood Cabinets, Split Bedroom, Thermostat, Tray Ceiling(s), Walk-In Closet(s)
Heating Central, Natural Gas
Cooling Central Air
Flooring Ceramic Tile
Fireplace false
Appliance Dishwasher, Disposal, Gas Water Heater, Microwave, Range, Water Softener
Laundry Inside, Laundry Room
Exterior
Exterior Feature Irrigation System, Lighting, Rain Gutters, Sliding Doors
Parking Features Driveway, Garage Door Opener, Ground Level, Oversized
Garage Spaces 2.0
Pool Child Safety Fence, In Ground, Lighting, Salt Water, Screen Enclosure, Solar Cover, Solar Heat, Solar Power Pump
Community Features Association Recreation - Owned, Deed Restrictions, Fitness Center, Golf Carts OK, Golf, Pool, Sidewalks, Tennis Courts
Utilities Available BB/HS Internet Available, Cable Connected, Electricity Available, Electricity Connected, Natural Gas Available, Natural Gas Connected, Sewer Available, Sewer Connected, Sprinkler Meter, Underground Utilities, Water Available, Water Connected
Amenities Available Clubhouse, Fitness Center, Golf Course, Pickleball Court(s), Pool, Recreation Facilities, Shuffleboard Court, Spa/Hot Tub, Tennis Court(s)
View Y/N Yes
View Golf Course, Pool, Water
Roof Type Shingle
Porch Front Porch, Porch, Rear Porch, Screened
Attached Garage true
Garage true
Private Pool Yes
Building
Lot Description Cul-De-Sac, In County, Level, On Golf Course, Sidewalk, Paved
Entry Level One
Foundation Slab
Lot Size Range 0 to less than 1/4
Sewer Public Sewer
Water Public
Architectural Style Traditional
Structure Type Block,Stucco
New Construction false
Schools
Elementary Schools Cypress Creek-Hb
Middle Schools Shields-Hb
High Schools Lennard-Hb
Others
Pets Allowed Yes
HOA Fee Include Cable TV,Pool,Maintenance Grounds,Recreational Facilities
Senior Community Yes
Ownership Fee Simple
Monthly Total Fees $200
Acceptable Financing Cash, Conventional, FHA, VA Loan
Membership Fee Required Required
Listing Terms Cash, Conventional, FHA, VA Loan
Num of Pet 2
Special Listing Condition None

“Molly's job is to find and attract mastery-based agents to the office, protect the culture, and make sure everyone is happy! ”
GET MORE INFORMATION






