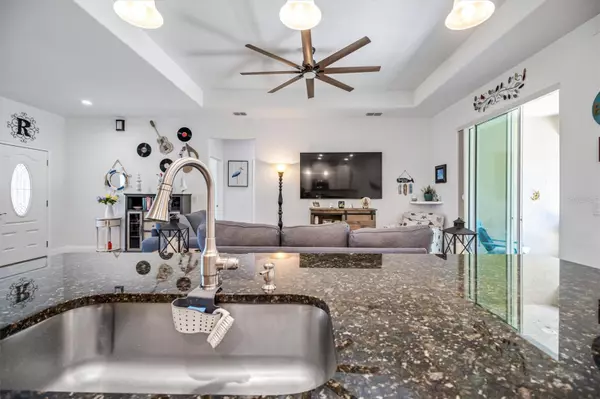3 Beds
2 Baths
1,701 SqFt
3 Beds
2 Baths
1,701 SqFt
Key Details
Property Type Single Family Home
Sub Type Single Family Residence
Listing Status Active
Purchase Type For Sale
Square Footage 1,701 sqft
Price per Sqft $216
Subdivision Matanzas Woods
MLS Listing ID FC304127
Bedrooms 3
Full Baths 2
HOA Y/N No
Originating Board Stellar MLS
Year Built 2022
Annual Tax Amount $3,466
Lot Size 0.280 Acres
Acres 0.28
Property Description
Constructed with concrete block for durability, this home boasts numerous upgrades. The main living area features 10'4" tray ceilings, adding a sense of grandeur. The spacious bedrooms are designed for comfort, and the kitchen is a chef’s dream, complete with all-wood 42" cabinets, soft-close doors and drawers, and gorgeous granite countertops that extend into the bathrooms. The bathrooms also feature floor-to-ceiling tile finishes for a luxurious touch.
Waterproof LVP flooring flows throughout the home, and the baths and kitchen are fitted with Moen faucets for added elegance. With 5.25" baseboards, rounded corners, and energy-efficient Low-E double-pane windows coupled with LED lighting, this home is designed for both style and efficiency.
The SAMSUNG stainless steel appliances add modern convenience, while the oversized two-car garage provides ample space. The private fully fenced backyard offers plenty of room for a pool, making it perfect for outdoor living. Plus a screened in lanai and an added concrete patio area for grilling with an electric retractable awning with lights, as well as an awning covering the ac unit and a sprinkler system. Added lighting out side for an additional safety feature.
Located in a prime area, this home is close to I-95, a short 20-minute drive to historic St. Augustine, and just 10 minutes from the ocean. With no HOA fees, this home offers freedom and flexibility.
Don't miss this opportunity to own a beautiful, custom-built home in a fantastic location!
Location
State FL
County Flagler
Community Matanzas Woods
Zoning SFR-2
Direction E
Interior
Interior Features Ceiling Fans(s), Eat-in Kitchen, High Ceilings, L Dining, Open Floorplan, Primary Bedroom Main Floor, Solid Surface Counters, Solid Wood Cabinets, Split Bedroom, Thermostat, Tray Ceiling(s), Walk-In Closet(s), Window Treatments
Heating Central, Electric
Cooling Central Air
Flooring Laminate, Vinyl
Fireplace false
Appliance Dishwasher, Disposal, Electric Water Heater, Ice Maker, Microwave, Range
Laundry Inside, Laundry Room
Exterior
Exterior Feature Awning(s), Irrigation System, Lighting, Other, Private Mailbox, Sliding Doors
Parking Features Oversized
Garage Spaces 2.0
Utilities Available Cable Available, Electricity Connected, Sewer Connected, Water Connected
Roof Type Shingle
Porch Covered, Patio, Rear Porch, Screened
Attached Garage true
Garage true
Private Pool No
Building
Lot Description Conservation Area
Story 1
Entry Level One
Foundation Slab
Lot Size Range 1/4 to less than 1/2
Builder Name Unihouse LLC
Sewer Public Sewer
Water Public
Architectural Style Contemporary
Structure Type Block,Stucco
New Construction false
Schools
Elementary Schools Belle Terre Elementary
Middle Schools Indian Trails Middle-Fc
High Schools Matanzas High
Others
Senior Community No
Ownership Fee Simple
Acceptable Financing Cash, Conventional, FHA, VA Loan
Listing Terms Cash, Conventional, FHA, VA Loan
Special Listing Condition None

“Molly's job is to find and attract mastery-based agents to the office, protect the culture, and make sure everyone is happy! ”
GET MORE INFORMATION






