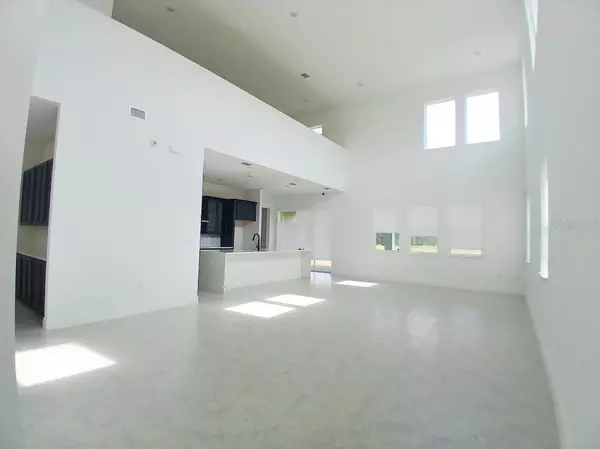5 Beds
5 Baths
3,517 SqFt
5 Beds
5 Baths
3,517 SqFt
Key Details
Property Type Single Family Home
Sub Type Single Family Residence
Listing Status Active
Purchase Type For Rent
Square Footage 3,517 sqft
Subdivision Weslyn Park
MLS Listing ID O6246256
Bedrooms 5
Full Baths 4
Half Baths 1
HOA Y/N No
Originating Board Stellar MLS
Year Built 2023
Lot Size 10,890 Sqft
Acres 0.25
Property Description
Location
State FL
County Osceola
Community Weslyn Park
Interior
Interior Features High Ceilings, Open Floorplan, Primary Bedroom Main Floor, Solid Wood Cabinets, Split Bedroom, Stone Counters, Thermostat
Heating Central
Cooling Central Air
Furnishings Unfurnished
Fireplace false
Appliance Built-In Oven, Cooktop, Dishwasher, Disposal, Dryer, Electric Water Heater, Exhaust Fan, Microwave, Range Hood, Refrigerator, Solar Hot Water, Washer, Water Softener
Laundry Laundry Room
Exterior
Exterior Feature Irrigation System, Sidewalk, Sliding Doors
Parking Features Boat, Oversized
Garage Spaces 3.0
View Trees/Woods
Porch Covered, Rear Porch
Attached Garage true
Garage true
Private Pool No
Building
Lot Description Corner Lot
Entry Level Two
New Construction true
Others
Pets Allowed No
Senior Community No
Membership Fee Required None

“Molly's job is to find and attract mastery-based agents to the office, protect the culture, and make sure everyone is happy! ”
GET MORE INFORMATION






