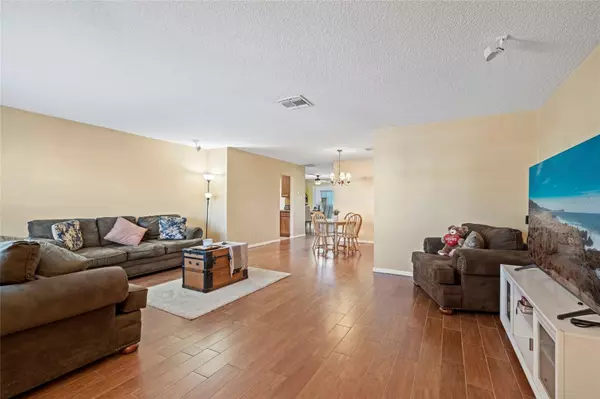2 Beds
2 Baths
1,756 SqFt
2 Beds
2 Baths
1,756 SqFt
Key Details
Property Type Single Family Home
Sub Type Villa
Listing Status Active
Purchase Type For Sale
Square Footage 1,756 sqft
Price per Sqft $165
Subdivision Sun Lakes Subdivision
MLS Listing ID TB8313956
Bedrooms 2
Full Baths 2
HOA Fees $280/qua
HOA Y/N Yes
Originating Board Stellar MLS
Year Built 1980
Annual Tax Amount $3,947
Lot Size 6,969 Sqft
Acres 0.16
Lot Dimensions 60X116
Property Description
The primary bedroom is a peaceful retreat, featuring dual closets (one being a walk-in) and an updated en-suite bath with a custom walk-in shower, newer vanity, and elegant fixtures. The inviting Florida room, with its newer windows and shades, is the perfect spot to enjoy your morning coffee or unwind in the afternoon.
This home comes with several thoughtful extras, including a 4 ft. x 8 ft. overhead storage system in the garage, a Bose surround sound system in the living room, a roof replaced in 2021, and a new A/C installed in 2022. Plus, with lawn care included in the HOA, you’ll have more time to enjoy all that Sun City Center has to offer!
As part of this vibrant 55+ community, you’ll have access to top-tier amenities such as a fitness center, indoor and outdoor pools, tennis and pickleball courts, a dog park, and numerous clubs and activities. Shopping, golf courses, healthcare, and more are just minutes away, making 1630 Bentwood Drive the perfect place to call home. Don't wait—this gem won’t last long!
Location
State FL
County Hillsborough
Community Sun Lakes Subdivision
Zoning RESI
Rooms
Other Rooms Attic, Den/Library/Office, Family Room, Florida Room, Great Room, Inside Utility
Interior
Interior Features Ceiling Fans(s), Living Room/Dining Room Combo, Open Floorplan, Primary Bedroom Main Floor, Solid Surface Counters, Solid Wood Cabinets, Split Bedroom, Thermostat, Walk-In Closet(s), Window Treatments
Heating Central, Electric
Cooling Central Air
Flooring Carpet, Ceramic Tile
Furnishings Negotiable
Fireplace false
Appliance Dishwasher, Disposal, Dryer, Electric Water Heater, Exhaust Fan, Freezer, Microwave, Range, Refrigerator, Washer
Laundry Electric Dryer Hookup, Inside, Washer Hookup
Exterior
Exterior Feature Lighting, Private Mailbox, Sidewalk
Garage Spaces 2.0
Community Features Association Recreation - Owned, Buyer Approval Required, Clubhouse, Deed Restrictions, Fitness Center, Golf Carts OK, Handicap Modified, Pool, Racquetball, Sidewalks, Tennis Courts, Wheelchair Access
Utilities Available Cable Connected, Electricity Connected, Public, Sewer Connected, Street Lights, Water Connected
Amenities Available Basketball Court, Clubhouse, Fence Restrictions, Fitness Center, Maintenance, Park, Pickleball Court(s), Pool, Racquetball, Recreation Facilities, Sauna, Shuffleboard Court, Spa/Hot Tub, Tennis Court(s)
Water Access Yes
Water Access Desc Pond
View Garden
Roof Type Shingle
Porch Front Porch, Rear Porch
Attached Garage true
Garage true
Private Pool No
Building
Story 1
Entry Level One
Foundation Slab
Lot Size Range 0 to less than 1/4
Sewer Public Sewer
Water Public
Structure Type Block
New Construction false
Others
Pets Allowed Yes
HOA Fee Include Maintenance Grounds
Senior Community Yes
Ownership Fee Simple
Monthly Total Fees $121
Acceptable Financing Cash, Conventional, FHA, VA Loan
Membership Fee Required Required
Listing Terms Cash, Conventional, FHA, VA Loan
Special Listing Condition None

“Molly's job is to find and attract mastery-based agents to the office, protect the culture, and make sure everyone is happy! ”
GET MORE INFORMATION






