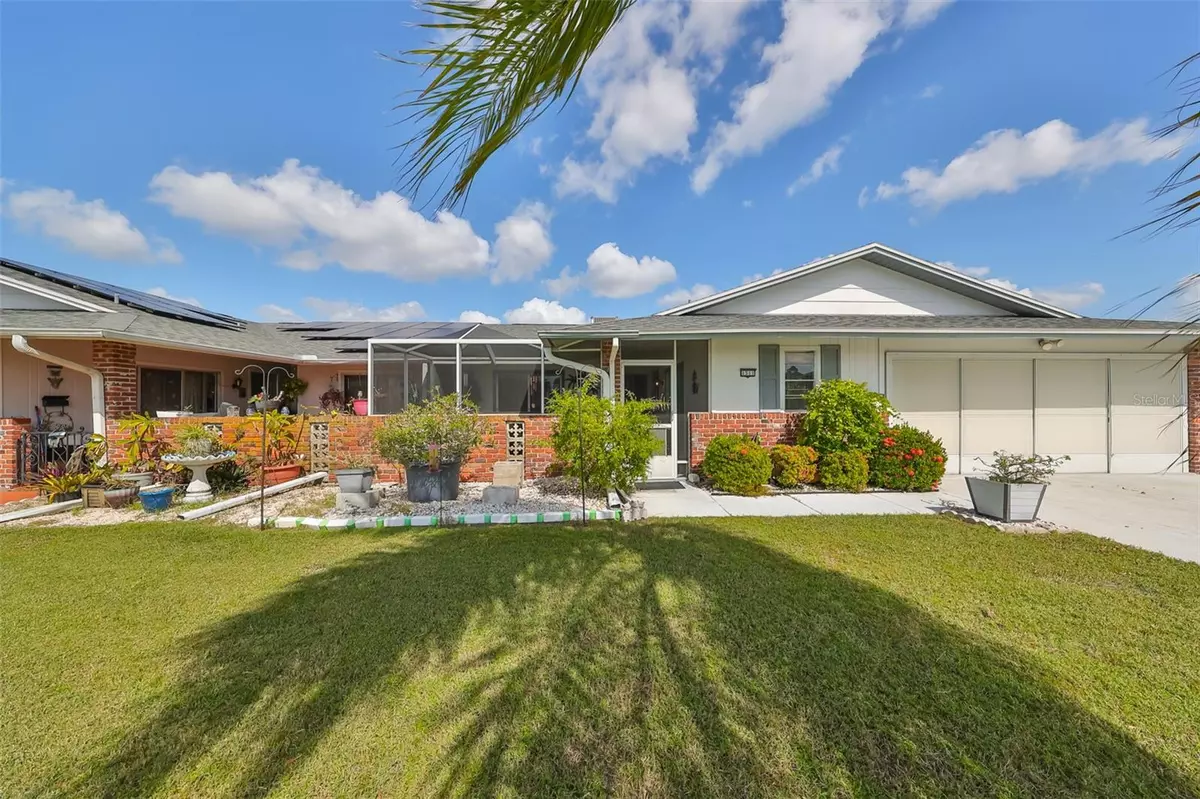2 Beds
2 Baths
1,633 SqFt
2 Beds
2 Baths
1,633 SqFt
Key Details
Property Type Single Family Home
Sub Type Single Family Residence
Listing Status Active
Purchase Type For Sale
Square Footage 1,633 sqft
Price per Sqft $146
Subdivision Del Webbs Sun City Florida Un
MLS Listing ID TB8314246
Bedrooms 2
Full Baths 2
HOA Fees $110/mo
HOA Y/N Yes
Originating Board Stellar MLS
Year Built 1969
Annual Tax Amount $918
Lot Size 7,405 Sqft
Acres 0.17
Lot Dimensions 75x100
Property Description
community where residents leisurely ride around on their golf carts, adding
to the charm of the neighborhood! Situated on a spacious corner lot on a
quiet street with over 1600 sq feet of living, you will be sure to love this
floor plan! 2020 ROOF, 2021 A/C. As you walk up to this quaint home, you will notice the spacious
front patio is screened in for your comfort and your fur baby's safety, while
giving you plenty of area for guests to enjoy a visit. The kitchen has plenty
of elbow room and allows access to your front patio through sliding doors for
your convenience. The family room space gives you endless opportunities
for furniture arrangement to fit your personal style. Beyond the family room
is a very special feature of this home. Step into the bright and sunny
enclosed sunroom that will draw you in for morning coffee or an evening
cocktail. The spacious primary suite easily accommodates a king size bed
with room to spare, has a darling vintage make-up area, roomy closet, and
an ensuite bathroom for a luxury feel. Your guests will love the spacious
second bedroom with a full bath right next to it, and a sliding door that spills
out onto the front patio. Enjoy an indoor laundry room with a window. The
2-car garage is deep with an added storage area. Nearby Sun City Center
offers indoor and outdoor swimming pools, a large fitness center, tennis
courts, dog parks, pickleball, and clubs for any interests. This area will allow
you to explore all that Florida has to offer with easy access to I-75. The
sunny beaches of Sarasota or St. Petersburg, or all the events in Tampa,
Sarasota and Orlando. Request to see your Florida oasis today!
Location
State FL
County Hillsborough
Community Del Webbs Sun City Florida Un
Zoning PD/PD
Interior
Interior Features Ceiling Fans(s), Eat-in Kitchen, Thermostat
Heating Central
Cooling Central Air
Flooring Carpet, Ceramic Tile
Fireplace false
Appliance Dishwasher, Dryer, Electric Water Heater, Microwave, Range, Refrigerator, Washer
Laundry Inside, Laundry Room
Exterior
Exterior Feature Rain Gutters, Sidewalk, Sliding Doors
Parking Features Driveway, Garage Door Opener
Garage Spaces 2.0
Community Features Association Recreation - Owned, Clubhouse, Deed Restrictions, Dog Park, Fitness Center, Golf Carts OK, Golf, Pool, Restaurant, Sidewalks, Tennis Courts
Utilities Available Cable Available, Electricity Connected, Sewer Connected, Underground Utilities, Water Connected
Amenities Available Fitness Center, Golf Course, Pool, Recreation Facilities, Shuffleboard Court, Tennis Court(s)
Roof Type Shingle
Attached Garage true
Garage true
Private Pool No
Building
Lot Description Corner Lot, Level
Entry Level One
Foundation Slab
Lot Size Range 0 to less than 1/4
Sewer Public Sewer
Water Public
Architectural Style Florida
Structure Type Block
New Construction false
Others
Pets Allowed Yes
HOA Fee Include Pool,Escrow Reserves Fund,Management,Recreational Facilities,Water
Senior Community Yes
Ownership Fee Simple
Monthly Total Fees $110
Acceptable Financing Cash, Conventional, FHA, VA Loan
Membership Fee Required Required
Listing Terms Cash, Conventional, FHA, VA Loan
Num of Pet 2
Special Listing Condition None

“Molly's job is to find and attract mastery-based agents to the office, protect the culture, and make sure everyone is happy! ”
GET MORE INFORMATION






