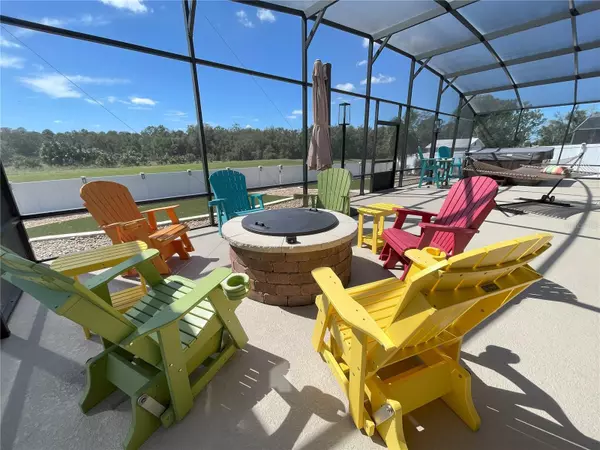3 Beds
2 Baths
1,649 SqFt
3 Beds
2 Baths
1,649 SqFt
Key Details
Property Type Single Family Home
Sub Type Single Family Residence
Listing Status Active
Purchase Type For Sale
Square Footage 1,649 sqft
Price per Sqft $290
Subdivision Siena Ridge Ph Iii Sub
MLS Listing ID S5114374
Bedrooms 3
Full Baths 2
HOA Fees $103/qua
HOA Y/N Yes
Originating Board Stellar MLS
Year Built 2001
Annual Tax Amount $2,548
Lot Size 10,890 Sqft
Acres 0.25
Property Description
Location
State FL
County Lake
Community Siena Ridge Ph Iii Sub
Zoning R-4
Interior
Interior Features Cathedral Ceiling(s), Ceiling Fans(s), Smart Home, Solid Wood Cabinets, Split Bedroom, Stone Counters, Thermostat, Thermostat Attic Fan, Vaulted Ceiling(s), Window Treatments
Heating Central
Cooling Central Air
Flooring Carpet, Tile
Furnishings Negotiable
Fireplace false
Appliance Bar Fridge, Dishwasher, Disposal, Dryer, Ice Maker, Microwave, Range, Range Hood, Refrigerator, Tankless Water Heater, Washer, Water Filtration System
Laundry Gas Dryer Hookup, Inside, Laundry Room, Washer Hookup
Exterior
Exterior Feature Lighting, Outdoor Grill, Outdoor Kitchen, Private Mailbox, Rain Gutters, Sauna, Sidewalk, Sliding Doors
Garage Spaces 2.0
Community Features Deed Restrictions, Sidewalks
Utilities Available BB/HS Internet Available, Cable Connected, Electricity Connected, Natural Gas Connected, Public, Sewer Connected, Street Lights, Underground Utilities, Water Connected
View Park/Greenbelt, Trees/Woods
Roof Type Shingle
Porch Covered, Enclosed, Front Porch, Rear Porch, Screened
Attached Garage true
Garage true
Private Pool No
Building
Lot Description Conservation Area, In County, Landscaped, Oversized Lot, Paved, Unincorporated
Story 1
Entry Level One
Foundation Slab
Lot Size Range 1/4 to less than 1/2
Sewer Public Sewer
Water Public
Architectural Style Ranch
Structure Type Block
New Construction false
Schools
Elementary Schools Pine Ridge Elem
Middle Schools Gray Middle
High Schools East Ridge High
Others
Pets Allowed Cats OK, Dogs OK, Number Limit
HOA Fee Include Common Area Taxes,Insurance,Maintenance Grounds
Senior Community No
Ownership Fee Simple
Monthly Total Fees $34
Acceptable Financing Cash, Conventional
Membership Fee Required Required
Listing Terms Cash, Conventional
Num of Pet 2
Special Listing Condition None

“Molly's job is to find and attract mastery-based agents to the office, protect the culture, and make sure everyone is happy! ”
GET MORE INFORMATION






