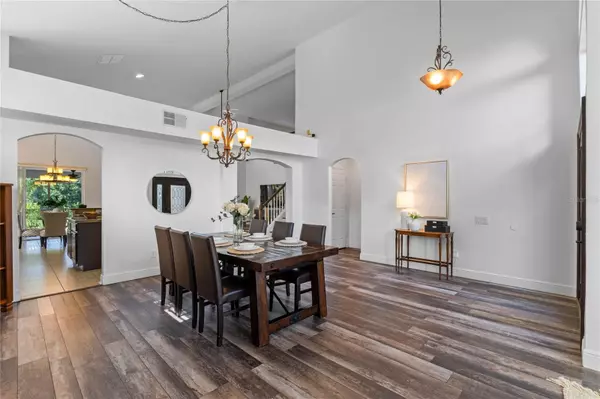4 Beds
3 Baths
3,141 SqFt
4 Beds
3 Baths
3,141 SqFt
Key Details
Property Type Single Family Home
Sub Type Single Family Residence
Listing Status Active
Purchase Type For Sale
Square Footage 3,141 sqft
Price per Sqft $225
Subdivision Tuska Ridge Unit 7
MLS Listing ID O6247431
Bedrooms 4
Full Baths 2
Half Baths 1
HOA Fees $400/ann
HOA Y/N Yes
Originating Board Stellar MLS
Year Built 2000
Annual Tax Amount $4,409
Lot Size 10,890 Sqft
Acres 0.25
Property Description
Step into your dream home! This upgraded, move-in-ready 4-bedroom, 2.5-bath pool home comes with all the extras: an office, a bonus loft, and an amazing location in the highly sought-after Tuska Ridge neighborhood in Oviedo. From the moment you arrive, the manicured landscaping and fresh exterior paint will catch your eye.
Inside, you'll be greeted by brand-new luxury vinyl floors, freshly painted walls, soaring ceilings, and an open, light-filled floor plan that feels like home. The foyer leads into a formal living and dining area, which flows into a spacious office that can double as a playroom, home gym, or even a 5th bedroom.
The heart of the home is the expansive family room, seamlessly connected to a stunning gourmet kitchen, with 42-inch hardwood cabinets, a center island, breakfast bar, closet pantry, newer stainless steel appliances including a gas range, and a cozy dining nook. Large sliding glass doors open to your backyard oasis — a covered lanai and sparkling saltwater pool, perfect for entertaining or relaxing.
The spacious primary suite is conveniently located on the first floor and features sliding doors to the pool deck, a large walk-in closet, and a beautifully upgraded ensuite with a garden tub and separate shower. Upstairs, you'll find a versatile loft space, three generously sized bedrooms, and an updated full bathroom.
Additional perks include a solar system to help save on energy bills, a 2018 roof, and a brand-new water heater installed in 2024. The laundry room is thoughtfully placed on the first floor near the primary suite, with easy access to the two-car garage.
There's so much to love about this home, and it's ready for you to move in and enjoy. Schedule your private showing today—you won't want to miss this one!
Location
State FL
County Seminole
Community Tuska Ridge Unit 7
Zoning RES
Rooms
Other Rooms Bonus Room, Den/Library/Office, Family Room, Inside Utility, Loft
Interior
Interior Features Cathedral Ceiling(s), Ceiling Fans(s), High Ceilings, Kitchen/Family Room Combo, Living Room/Dining Room Combo, Open Floorplan, Primary Bedroom Main Floor, Solid Surface Counters, Solid Wood Cabinets, Thermostat, Vaulted Ceiling(s), Walk-In Closet(s), Window Treatments
Heating Central, Electric
Cooling Central Air
Flooring Carpet, Ceramic Tile, Wood
Fireplace false
Appliance Dishwasher, Dryer, Microwave, Range, Range Hood, Refrigerator, Washer
Laundry Inside
Exterior
Exterior Feature Irrigation System
Parking Features Driveway, Garage Door Opener, Guest, On Street
Garage Spaces 2.0
Pool In Ground, Salt Water, Screen Enclosure
Utilities Available BB/HS Internet Available, Cable Available, Electricity Connected, Public, Street Lights
Roof Type Shingle
Porch Enclosed, Patio, Screened
Attached Garage true
Garage true
Private Pool Yes
Building
Lot Description Landscaped, Sidewalk, Paved
Entry Level Two
Foundation Slab
Lot Size Range 1/4 to less than 1/2
Sewer Public Sewer
Water Public
Architectural Style Contemporary
Structure Type Block,Stucco
New Construction false
Others
Pets Allowed Yes
Senior Community No
Ownership Fee Simple
Monthly Total Fees $33
Acceptable Financing Cash, Conventional, VA Loan
Membership Fee Required Required
Listing Terms Cash, Conventional, VA Loan
Special Listing Condition None

“Molly's job is to find and attract mastery-based agents to the office, protect the culture, and make sure everyone is happy! ”
GET MORE INFORMATION






