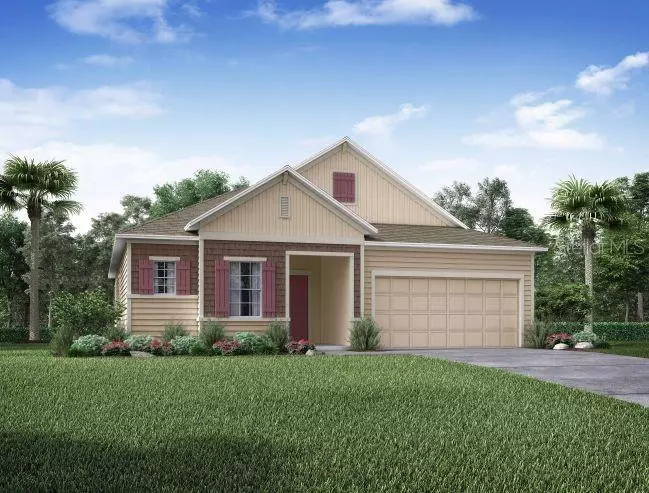3 Beds
2 Baths
1,987 SqFt
3 Beds
2 Baths
1,987 SqFt
Key Details
Property Type Single Family Home
Sub Type Single Family Residence
Listing Status Active
Purchase Type For Sale
Square Footage 1,987 sqft
Price per Sqft $179
Subdivision Avalon Woods
MLS Listing ID O6258608
Bedrooms 3
Full Baths 2
HOA Fees $400/ann
HOA Y/N Yes
Originating Board Stellar MLS
Year Built 2024
Annual Tax Amount $500
Lot Size 9,583 Sqft
Acres 0.22
Property Description
The inviting great room is spacious and versatile, including a flex space that can be used as an office or personalized to suit your needs. The room is further elevated by crown molding and a tray ceiling, adding elegance and architectural detail to the space.
The master suite is a true retreat, boasting an extended tile shower, granite countertops, and a generous walk-in closet. Tray ceilings in the master suite enhance the room's luxurious feel, making it the perfect sanctuary.
The home also features a beautifully landscaped front yard with an irrigation system, ensuring the outdoor space is as well-maintained and inviting as the interior.
Designed for modern living, the Drexel includes SMART Home features such as a Hub, video doorbell, front porch light and thermostat control, and a front door keypad for added convenience, security, and ease of access.
The Drexel floorplan is designed to be functional and accommodating for all, with premium finishes like granite countertops throughout and thoughtful design elements like luxury LVL flooring in living areas, crown molding, and 9'4 ceilings that add a special touch to every room.
Location
State FL
County Alachua
Community Avalon Woods
Zoning OPUD
Rooms
Other Rooms Den/Library/Office
Interior
Interior Features Crown Molding, Eat-in Kitchen, High Ceilings, Open Floorplan, Other, Primary Bedroom Main Floor, Smart Home, Stone Counters, Thermostat, Tray Ceiling(s), Walk-In Closet(s)
Heating Central, Electric
Cooling Central Air
Flooring Carpet, Luxury Vinyl
Furnishings Unfurnished
Fireplace false
Appliance Dishwasher, Disposal, Electric Water Heater, Microwave, Range
Laundry Electric Dryer Hookup, Laundry Room, Washer Hookup
Exterior
Exterior Feature Irrigation System, Other
Garage Spaces 2.0
Utilities Available Cable Available
Roof Type Shingle
Porch Covered, Front Porch, Rear Porch, Screened
Attached Garage true
Garage true
Private Pool No
Building
Lot Description Landscaped, Level
Entry Level One
Foundation Slab
Lot Size Range 0 to less than 1/4
Builder Name Maronda Homes
Sewer Public Sewer
Water Public
Architectural Style Florida, Ranch
Structure Type HardiPlank Type,Wood Frame
New Construction true
Schools
Elementary Schools Newberry Elementary School-Al
Middle Schools Oak View Middle School
High Schools Newberry High School-Al
Others
Pets Allowed Yes
HOA Fee Include Other
Senior Community No
Ownership Fee Simple
Monthly Total Fees $33
Acceptable Financing Cash, Conventional, FHA, VA Loan
Membership Fee Required Required
Listing Terms Cash, Conventional, FHA, VA Loan
Special Listing Condition None

“Molly's job is to find and attract mastery-based agents to the office, protect the culture, and make sure everyone is happy! ”
GET MORE INFORMATION






