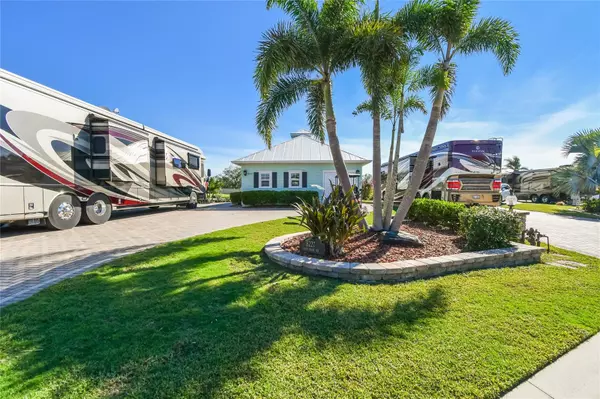1 Bed
1 Bath
863 SqFt
1 Bed
1 Bath
863 SqFt
Key Details
Property Type Single Family Home
Sub Type Single Family Residence
Listing Status Active
Purchase Type For Sale
Square Footage 863 sqft
Price per Sqft $567
Subdivision Thornton Crk Motorcoach Residence
MLS Listing ID TB8326820
Bedrooms 1
Full Baths 1
HOA Fees $2,600/ann
HOA Y/N Yes
Originating Board Stellar MLS
Year Built 2018
Annual Tax Amount $4,890
Lot Size 6,098 Sqft
Acres 0.14
Property Description
A lushly landscaped front yard, adorned with palm trees and tropical greenery, creates an inviting entry to this waterfront retreat. A large pavered patio at the rear of the property features a fire pit and serene water views, framed by a retaining wall.
The patio flows seamlessly to the screened lanai, which includes another gas fire pit surrounded by seating and a dining table on the opposite end. From the lanai, step into the kitchen and main living area, where wood plank ceilings and motorized hurricane Kevlar screens offer protection year-round. The gourmet kitchen boasts high-end appliances, including a Viking oven, built-in grill and cooktop, farm sink, and a spacious island with wraparound barstool seating. A butler’s pantry adds even more storage and includes a refrigerator and extra built-in cabinetry.
Accordion-style sliders open into a flexible living space that functions beautifully as a bedroom or a living room. The bathroom includes a tiled walk-in shower, a large vanity, and plenty of built-in storage for a sleek and organized feel. The golf cart garage includes a washer and dryer, a sink, and plenty of built-in cabinetry for all your storage needs.
Schedule your private tour today and experience the very best of luxury casita living!
Location
State FL
County Desoto
Community Thornton Crk Motorcoach Residence
Zoning RSF-3
Interior
Interior Features Built-in Features, Ceiling Fans(s), Crown Molding, Other
Heating Central
Cooling Central Air
Flooring Tile
Furnishings Unfurnished
Fireplace false
Appliance Convection Oven, Cooktop, Dishwasher, Dryer, Electric Water Heater, Range Hood, Refrigerator, Tankless Water Heater, Washer
Laundry In Garage
Exterior
Exterior Feature Irrigation System, Lighting, Other, Sliding Doors
Parking Features Golf Cart Garage, RV Parking
Garage Spaces 1.0
Community Features Buyer Approval Required, Clubhouse, Community Mailbox, Deed Restrictions, Dog Park, Fitness Center, Gated Community - No Guard, Golf Carts OK, Golf, Pool, Special Community Restrictions
Utilities Available Electricity Connected, Propane, Sewer Connected, Underground Utilities, Water Connected
Amenities Available Clubhouse, Fitness Center, Gated, Laundry, Pickleball Court(s), Pool, Storage
View Y/N Yes
View Water
Roof Type Metal
Porch Covered, Screened
Attached Garage true
Garage true
Private Pool No
Building
Story 1
Entry Level One
Foundation Slab
Lot Size Range 0 to less than 1/4
Sewer Public Sewer
Water Public
Architectural Style Key West
Structure Type HardiPlank Type,ICFs (Insulated Concrete Forms)
New Construction false
Others
Pets Allowed Cats OK, Dogs OK, Number Limit, Yes
HOA Fee Include Common Area Taxes,Pool,Escrow Reserves Fund,Maintenance Grounds,Private Road,Trash
Senior Community No
Pet Size Extra Large (101+ Lbs.)
Ownership Fee Simple
Monthly Total Fees $216
Acceptable Financing Cash, Conventional
Membership Fee Required Required
Listing Terms Cash, Conventional
Num of Pet 3
Special Listing Condition None

“Molly's job is to find and attract mastery-based agents to the office, protect the culture, and make sure everyone is happy! ”
GET MORE INFORMATION






