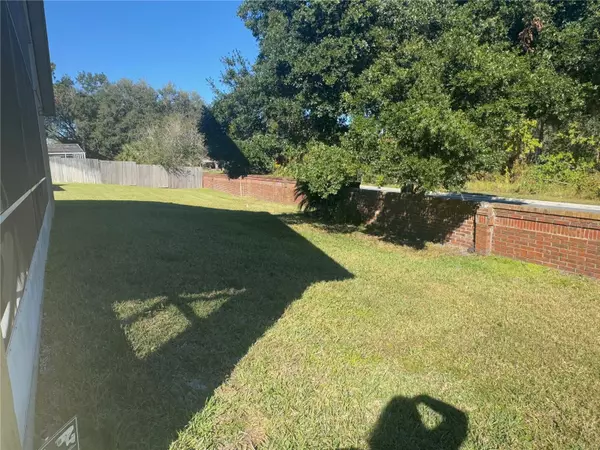3 Beds
2 Baths
1,338 SqFt
3 Beds
2 Baths
1,338 SqFt
Key Details
Property Type Single Family Home
Sub Type Single Family Residence
Listing Status Active
Purchase Type For Rent
Square Footage 1,338 sqft
Subdivision Chase Groves Unit 8
MLS Listing ID O6261940
Bedrooms 3
Full Baths 2
HOA Y/N No
Originating Board Stellar MLS
Year Built 1996
Lot Size 5,662 Sqft
Acres 0.13
Property Description
Discover this beautifully upgraded 3-bedroom, 2-bathroom single-family home, perfectly designed for modern living. The open floor plan features a seamless kitchen/family room combination, complemented by a dedicated dining area. Architectural details, including plant shelves, add charm and character to the main living spaces.
The kitchen is a true centerpiece, showcasing crisp white shaker cabinets, sleek stone countertops, a stylish backsplash, pendant lighting, and recessed lighting for a contemporary feel. The stainless-steel appliance package includes a bottom-freezer refrigerator, glass-top range, over-the-counter microwave, and dishwasher.
The spacious master suite provides direct access to the screened lanai and features an ensuite with ample storage, a modern vanity, and a luxurious walk-in shower. Two additional bedrooms share a fully upgraded bathroom with a large walk-in shower and fluted vanity.
With tile flooring throughout, this home offers both style and easy maintenance. The covered, screened lanai expands your living space, perfect for outdoor dining or relaxing. Convenience features include a washer, dryer, and an extra refrigerator in the garage.
Located in the desirable Chase Groves community, residents enjoy access to a pool, tennis courts, and proximity to Sanford Airport, Orlando Sanford International Airport, Seminole State College, supermarkets, restaurants, and major highways.
Don't let this exceptional home slip away—schedule your appointment today!
Location
State FL
County Seminole
Community Chase Groves Unit 8
Interior
Interior Features Ceiling Fans(s), Eat-in Kitchen, High Ceilings, Kitchen/Family Room Combo, Living Room/Dining Room Combo, Open Floorplan, Split Bedroom, Stone Counters, Vaulted Ceiling(s)
Heating Central, Electric
Cooling Central Air
Flooring Ceramic Tile
Furnishings Unfurnished
Fireplace false
Appliance Dishwasher, Disposal, Microwave, Range, Refrigerator
Laundry Laundry Room
Exterior
Exterior Feature Irrigation System, Lighting, Sliding Doors
Parking Features Driveway, Garage Door Opener, Ground Level
Garage Spaces 2.0
Fence Partial
Utilities Available BB/HS Internet Available, Sewer Connected, Water Connected
Amenities Available Playground
Porch Covered, Rear Porch, Screened
Attached Garage true
Garage true
Private Pool No
Building
Lot Description Cul-De-Sac, In County, Sidewalk, Paved
Story 1
Entry Level One
New Construction false
Schools
Elementary Schools Wicklow Elementary
Middle Schools Millennium Middle
High Schools Seminole High
Others
Pets Allowed Breed Restrictions, Yes
Senior Community No
Pet Size Small (16-35 Lbs.)
Membership Fee Required Required
Num of Pet 1

“Molly's job is to find and attract mastery-based agents to the office, protect the culture, and make sure everyone is happy! ”
GET MORE INFORMATION






