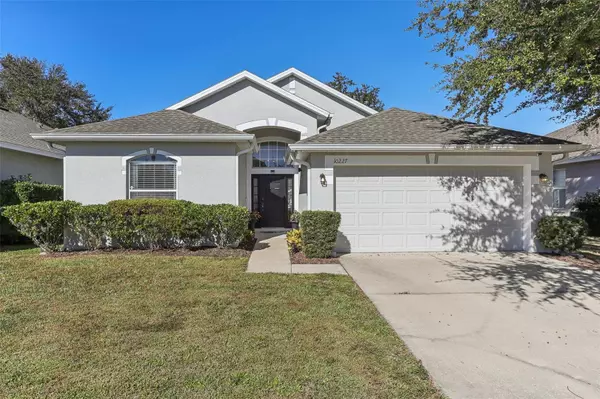3 Beds
2 Baths
1,568 SqFt
3 Beds
2 Baths
1,568 SqFt
Key Details
Property Type Single Family Home
Sub Type Single Family Residence
Listing Status Active
Purchase Type For Sale
Square Footage 1,568 sqft
Price per Sqft $273
Subdivision Cypress Bend
MLS Listing ID O6260566
Bedrooms 3
Full Baths 2
HOA Fees $240/qua
HOA Y/N Yes
Originating Board Stellar MLS
Year Built 2004
Annual Tax Amount $4,832
Lot Size 5,662 Sqft
Acres 0.13
Property Description
The main living areas feature durable laminate tile flooring, adding a clean and modern touch. The kitchen includes stainless steel appliances. New refrigerator, dishwasher, and washer/dryer. The master suite includes a bathroom with an updated soaking tub, framed glass shower, quartz countertops with dual sinks, and a walk-in closet. A second full bathroom, located near the foyer and living room, is convenient for guests.
Outside, the screened back patio and fenced backyard offers a peaceful space to unwind. Upgraded landscaping and a screened patio. A new roof was installed in 2017. Fresh paint and gutters installed in 2022. Updated sprinkler control panel and circuit breaker surge protector. ADT security system. New ceiling fans and wood blinds. The home is conveniently located across from the community pool and playground. Brand new air conditioning unit installed December 2024.
This home is in a convenient location with many everyday essentials close by. Walmart Neighborhood Market is approx 1.9 miles(7 minutes), while ALDI and Publix are both approx 0.7 miles(7-8 minutes) away, making grocery trips simple and quick. Sprouts Farmers Market is approx 5 miles away, and Target is slightly farther at 5.3 miles, both about a 12-minute drive. Starbucks is approx 0.6 miles away (4 minutes), and Wawa is approx 0.7 miles away (4 minutes), offering convenient access to coffee, beverages, snacks, or fuel.
This home's location and amenities make it an excellent choice for convenience, comfort, and access to a vibrant community!
Location
State FL
County Orange
Community Cypress Bend
Zoning R-2
Interior
Interior Features Thermostat
Heating Central, Electric
Cooling Central Air
Flooring Tile
Furnishings Unfurnished
Fireplace false
Appliance Dryer, Refrigerator, Washer
Laundry Laundry Room
Exterior
Exterior Feature Awning(s), Sidewalk
Garage Spaces 2.0
Community Features Gated Community - No Guard, Playground, Pool
Utilities Available Public
Roof Type Shingle
Porch Covered, Porch
Attached Garage true
Garage true
Private Pool No
Building
Story 1
Entry Level One
Foundation Slab
Lot Size Range 0 to less than 1/4
Sewer Public Sewer
Water Public
Structure Type Block,Stucco
New Construction false
Schools
Elementary Schools Clay Springs Elem
Middle Schools Legacy Middle
High Schools University High
Others
Pets Allowed Cats OK, Dogs OK
Senior Community No
Ownership Fee Simple
Monthly Total Fees $80
Acceptable Financing Cash, Conventional, FHA, VA Loan
Membership Fee Required Required
Listing Terms Cash, Conventional, FHA, VA Loan
Special Listing Condition None

“Molly's job is to find and attract mastery-based agents to the office, protect the culture, and make sure everyone is happy! ”
GET MORE INFORMATION






