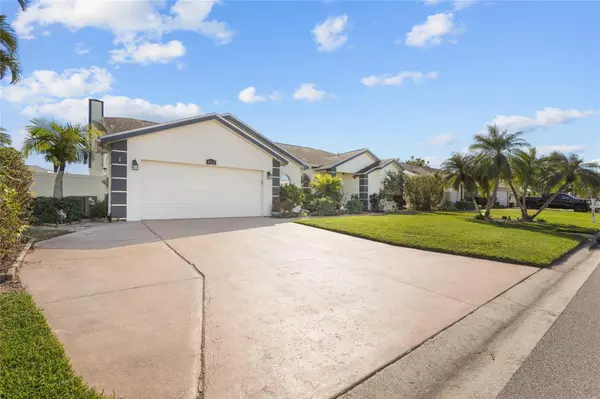
3 Beds
2 Baths
2,337 SqFt
3 Beds
2 Baths
2,337 SqFt
Key Details
Property Type Single Family Home
Sub Type Single Family Residence
Listing Status Active
Purchase Type For Sale
Square Footage 2,337 sqft
Price per Sqft $213
Subdivision Fairfax Ph Two
MLS Listing ID A4630549
Bedrooms 3
Full Baths 2
HOA Fees $360/ann
HOA Y/N Yes
Originating Board Stellar MLS
Year Built 1994
Annual Tax Amount $4,287
Lot Size 8,276 Sqft
Acres 0.19
Property Description
The family room, complete with a wood-burning fireplace and new feature wall, is a cozy retreat. The kitchen is a chef's dream, offering granite countertops, stainless steel appliances, including a double oven, and a walk-in pantry with lighted pull-out shelving. The breakfast bar is perfect for casual dining or entertaining.
The owner's suite painted with neutral tones, offers French doors to the garden. The en suite bathroom boasts dual vanities, a spacious walk-in closet with custom shelving, and an oversized shower with dual shower heads.
The two additional bedrooms are thoughtfully located on the opposite side of the home for added privacy. The guest bathroom is equally impressive, offering ample storage, and an exterior door leading to the tiled lanai—ideal for outdoor gatherings.
The upgrades continue with a newly painted interior and exterior, custom lighting throughout, a new storm-rated front entry door, and an updated fence. The property has been regraded for optimal drainage, and freshly added lush landscaping enhances the curb appeal.
The laundry room has been refreshed with custom cabinets, new Electrolux appliances, and a large utility sink. Additional storage is available in the backyard shed, perfect for gardening tools or seasonal items.
Located close to shopping, dining, beaches, and entertainment, this home has it all. Don't miss your chance—schedule your private showing today!
Location
State FL
County Manatee
Community Fairfax Ph Two
Zoning RSF4.5
Direction E
Interior
Interior Features Ceiling Fans(s), High Ceilings, Kitchen/Family Room Combo, Primary Bedroom Main Floor, Solid Surface Counters, Thermostat
Heating Electric
Cooling Central Air
Flooring Tile
Fireplace true
Appliance Convection Oven, Dishwasher, Dryer, Electric Water Heater, Microwave, Range, Refrigerator, Washer
Laundry Inside, Laundry Room
Exterior
Exterior Feature French Doors, Lighting, Rain Gutters, Sliding Doors
Garage Spaces 2.0
Utilities Available Electricity Connected, Sewer Connected, Water Connected
Roof Type Shingle
Attached Garage true
Garage true
Private Pool No
Building
Entry Level One
Foundation Slab
Lot Size Range 0 to less than 1/4
Sewer Public Sewer
Water Public
Structure Type Stucco
New Construction false
Schools
Elementary Schools William H. Bashaw Elementary
Middle Schools Braden River Middle
High Schools Braden River High
Others
Pets Allowed Yes
Senior Community No
Ownership Fee Simple
Monthly Total Fees $30
Acceptable Financing Cash, Conventional, FHA, VA Loan
Membership Fee Required Required
Listing Terms Cash, Conventional, FHA, VA Loan
Special Listing Condition None


“Molly's job is to find and attract mastery-based agents to the office, protect the culture, and make sure everyone is happy! ”
GET MORE INFORMATION






