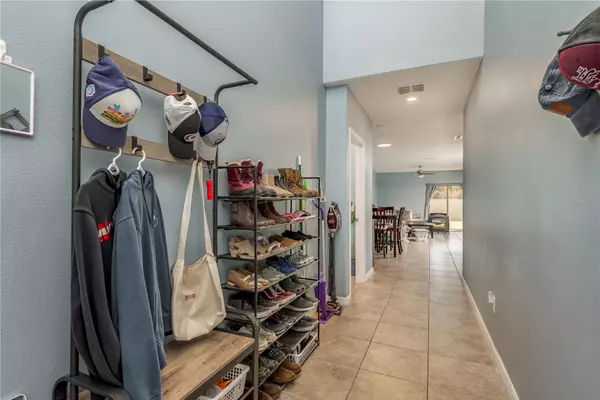
5 Beds
3 Baths
2,415 SqFt
5 Beds
3 Baths
2,415 SqFt
Key Details
Property Type Single Family Home
Sub Type Single Family Residence
Listing Status Active
Purchase Type For Sale
Square Footage 2,415 sqft
Price per Sqft $175
Subdivision Ventana Grvs Ph 1
MLS Listing ID TB8326597
Bedrooms 5
Full Baths 2
Half Baths 1
HOA Fees $101/ann
HOA Y/N Yes
Originating Board Stellar MLS
Year Built 2020
Annual Tax Amount $7,954
Lot Size 4,791 Sqft
Acres 0.11
Lot Dimensions 40x124.3
Property Description
At over 2,400 square feet, this place is HUGE, with 5 bedrooms and 2.5 bathrooms—because who doesn’t love extra toilets? The downstairs master suite is your private retreat, complete with a walk-in closet upgraded with extra shelves (finally, a place for all your bad shopping decisions) and a bathroom flaunting a glass shower door and double sinks.
The laundry room? Upgraded too, because folding clothes on a countertop feels fancy, and it’s stocked with a shiny stainless-steel washer and dryer that are just begging for their moment of Instagram fame.
The kitchen has all the essentials: a trendy tile backsplash, a center island for pretending you’re on a cooking show, and a pantry big enough for all the snacks you’ll hide from your kids. GE black appliances are included, so no extra trips to the store—you're welcome.
Upstairs, there’s a loft for extra TV binging or whatever your heart desires. The backyard is huge, fenced in with PVC (because who has time for maintenance?), and has no rear neighbors.
Freshly painted in modern colors, this house is move-in ready, with AC upgrades like a surge protector and UV light to keep things running smooth. Schedule your visit today—because houses like this don’t sit around waiting for indecisive buyers!
Location
State FL
County Hillsborough
Community Ventana Grvs Ph 1
Zoning PD
Rooms
Other Rooms Bonus Room, Family Room, Inside Utility
Interior
Interior Features Ceiling Fans(s), High Ceilings, Kitchen/Family Room Combo, Living Room/Dining Room Combo, Open Floorplan, Primary Bedroom Main Floor, Walk-In Closet(s)
Heating Central, Electric
Cooling Central Air
Flooring Carpet, Ceramic Tile
Fireplace false
Appliance Dishwasher, Dryer, Microwave, Range, Refrigerator, Washer
Laundry Laundry Room
Exterior
Exterior Feature Balcony, Hurricane Shutters, Lighting, Rain Gutters, Sidewalk, Storage
Garage Spaces 2.0
Fence Fenced
Pool Gunite
Community Features Buyer Approval Required, Deed Restrictions, Playground, Pool, Racquetball, Sidewalks
Utilities Available Cable Connected, Electricity Connected, Public, Sewer Connected, Street Lights, Water Connected
Amenities Available Clubhouse, Playground, Pool, Racquetball
Roof Type Shingle
Attached Garage true
Garage true
Private Pool No
Building
Story 2
Entry Level Two
Foundation Slab
Lot Size Range 0 to less than 1/4
Sewer Public Sewer
Water Public
Structure Type Block,Stucco
New Construction false
Others
Pets Allowed Yes
HOA Fee Include Pool
Senior Community No
Ownership Fee Simple
Monthly Total Fees $8
Acceptable Financing Cash, Conventional, FHA, VA Loan
Membership Fee Required Required
Listing Terms Cash, Conventional, FHA, VA Loan
Special Listing Condition None


“Molly's job is to find and attract mastery-based agents to the office, protect the culture, and make sure everyone is happy! ”
GET MORE INFORMATION






