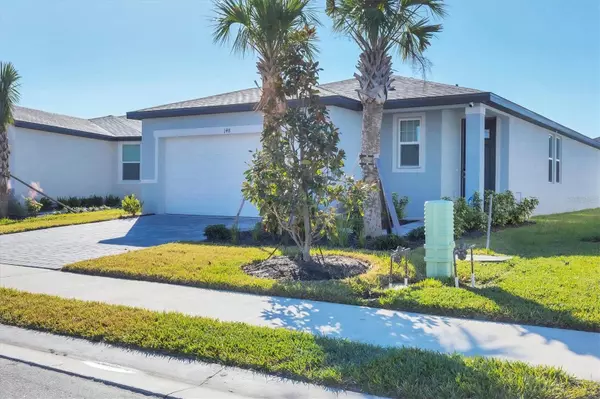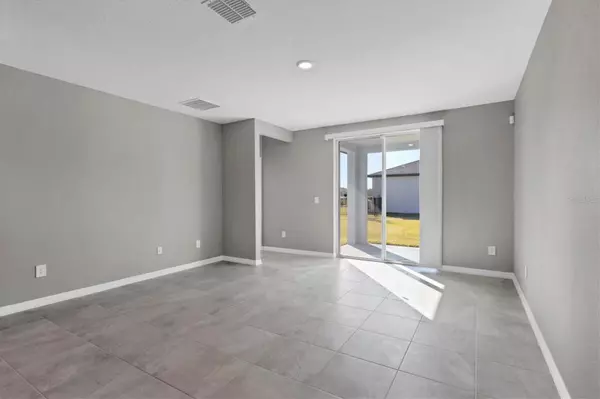3 Beds
2 Baths
1,483 SqFt
3 Beds
2 Baths
1,483 SqFt
Key Details
Property Type Single Family Home
Sub Type Single Family Residence
Listing Status Active
Purchase Type For Sale
Square Footage 1,483 sqft
Price per Sqft $275
Subdivision Magnolia Bay South Ph 1
MLS Listing ID A4631076
Bedrooms 3
Full Baths 2
HOA Fees $150/ann
HOA Y/N Yes
Originating Board Stellar MLS
Year Built 2024
Annual Tax Amount $3,273
Lot Size 5,662 Sqft
Acres 0.13
Property Description
Step into this new, energy-efficient home, and only lightly lived in for a few months. Located in the first phase of Magnolia Bay with partial water view out the back. This beautifully designed Everglade floorplan offers 3 bedrooms, 2 bathrooms, and a 2-car garage within 1,483 square feet of modern living space.
The open-concept design invites natural light into the home through full glass doors, creating a bright and airy atmosphere. The kitchen is a chef's dream, featuring elegant granite countertops, a spacious pantry, and matching stainless steel appliances. It seamlessly flows into the great room and dining nook, with easy access to the covered outdoor patio—ideal for entertaining or relaxing. There's also plenty of room for a pool!
The private primary suite, located at the back of the home, offers serene water views through large windows. The luxurious en-suite bath includes a walk-in shower, granite vanities with dual sinks, and a generous walk-in closet. The split-bedroom layout offers two additional bedrooms, providing flexible space to suit your needs.
The home is equipped with an ADT security system, ready for reconnection, adding an extra layer of peace of mind. Located in a non-flood zone, this home provides both security and convenience.
Living in Magnolia Bay offers a low-maintenance lifestyle with low HOA fees and upcoming community amenities such as a clubhouse, resort-style pools, a fitness center, dog park, playground, and sports courts. With easy access to I-75, you're just minutes from Sarasota and Venice's shops and restaurants.
This home is energy-efficient, built with modern features that promote savings, comfort, and sustainability. Don't miss out on this move-in-ready gem in a thriving community—schedule a tour today!
Location
State FL
County Sarasota
Community Magnolia Bay South Ph 1
Zoning PUD
Interior
Interior Features Open Floorplan, Split Bedroom, Walk-In Closet(s), Window Treatments
Heating Central
Cooling Central Air
Flooring Carpet, Ceramic Tile
Furnishings Unfurnished
Fireplace false
Appliance Dishwasher, Disposal, Dryer, Exhaust Fan, Freezer, Ice Maker, Microwave, Range, Refrigerator, Washer
Laundry Laundry Room
Exterior
Exterior Feature Hurricane Shutters, Irrigation System, Lighting, Sidewalk, Sliding Doors
Garage Spaces 2.0
Community Features Clubhouse, Community Mailbox, Deed Restrictions, Dog Park, Fitness Center, Gated Community - No Guard, Irrigation-Reclaimed Water, Park, Playground, Pool, Sidewalks, Tennis Courts
Utilities Available BB/HS Internet Available, Cable Available, Electricity Connected, Street Lights, Water Connected
Amenities Available Basketball Court, Clubhouse, Fitness Center, Gated, Park, Pickleball Court(s), Playground, Pool, Tennis Court(s)
View Y/N Yes
View Water
Roof Type Shingle
Porch Covered, Patio
Attached Garage true
Garage true
Private Pool No
Building
Entry Level One
Foundation Slab
Lot Size Range 0 to less than 1/4
Builder Name Meritage
Sewer Public Sewer
Water Public
Structure Type Block
New Construction false
Schools
Elementary Schools Laurel Nokomis Elementary
Middle Schools Laurel Nokomis Middle
High Schools Venice Senior High
Others
Pets Allowed Yes
HOA Fee Include Common Area Taxes,Pool,Maintenance Grounds,Private Road,Recreational Facilities
Senior Community No
Ownership Fee Simple
Monthly Total Fees $12
Acceptable Financing Cash, Conventional, FHA, VA Loan
Membership Fee Required Required
Listing Terms Cash, Conventional, FHA, VA Loan
Special Listing Condition None

“Molly's job is to find and attract mastery-based agents to the office, protect the culture, and make sure everyone is happy! ”
GET MORE INFORMATION






