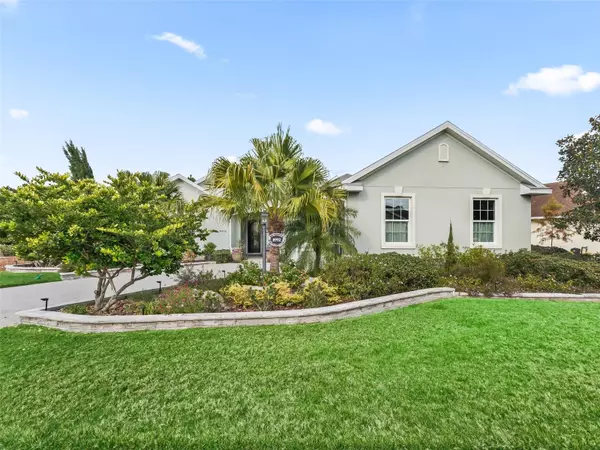3 Beds
2 Baths
2,543 SqFt
3 Beds
2 Baths
2,543 SqFt
Key Details
Property Type Single Family Home
Sub Type Single Family Residence
Listing Status Pending
Purchase Type For Sale
Square Footage 2,543 sqft
Price per Sqft $230
Subdivision Candler Hills
MLS Listing ID OM690990
Bedrooms 3
Full Baths 2
Construction Status Inspections
HOA Fees $310/mo
HOA Y/N Yes
Originating Board Stellar MLS
Year Built 2013
Annual Tax Amount $6,484
Lot Size 10,890 Sqft
Acres 0.25
Lot Dimensions 76x144
Property Description
Location
State FL
County Marion
Community Candler Hills
Zoning PUD
Interior
Interior Features Ceiling Fans(s), Central Vaccum, Crown Molding, Eat-in Kitchen, Open Floorplan, Split Bedroom, Stone Counters, Walk-In Closet(s), Window Treatments
Heating Electric
Cooling Central Air
Flooring Ceramic Tile, Luxury Vinyl
Fireplace false
Appliance Built-In Oven, Cooktop, Disposal, Dryer, Kitchen Reverse Osmosis System, Microwave, Refrigerator, Washer, Water Filtration System
Laundry Inside, Laundry Room
Exterior
Exterior Feature Dog Run, Irrigation System, Private Mailbox
Parking Features Driveway, Garage Faces Side
Garage Spaces 2.0
Pool Heated, In Ground, Screen Enclosure
Community Features Buyer Approval Required, Deed Restrictions, Dog Park, Gated Community - Guard, Golf Carts OK, Restaurant
Utilities Available Electricity Connected, Natural Gas Connected, Sewer Connected, Underground Utilities, Water Connected
Amenities Available Clubhouse, Fitness Center, Gated, Golf Course, Pickleball Court(s), Pool, Racquetball, Recreation Facilities, Tennis Court(s)
Roof Type Shingle
Porch Rear Porch, Screened
Attached Garage true
Garage true
Private Pool Yes
Building
Lot Description Landscaped, Level, Paved
Story 1
Entry Level One
Foundation Slab
Lot Size Range 1/4 to less than 1/2
Sewer Public Sewer
Water Public
Architectural Style Ranch
Structure Type Block,Concrete,Stucco
New Construction false
Construction Status Inspections
Others
Pets Allowed Yes
HOA Fee Include Guard - 24 Hour,Internet,Pool,Recreational Facilities,Trash
Senior Community Yes
Ownership Fee Simple
Monthly Total Fees $310
Acceptable Financing Cash, Conventional
Membership Fee Required Required
Listing Terms Cash, Conventional
Special Listing Condition None

“Molly's job is to find and attract mastery-based agents to the office, protect the culture, and make sure everyone is happy! ”
GET MORE INFORMATION






