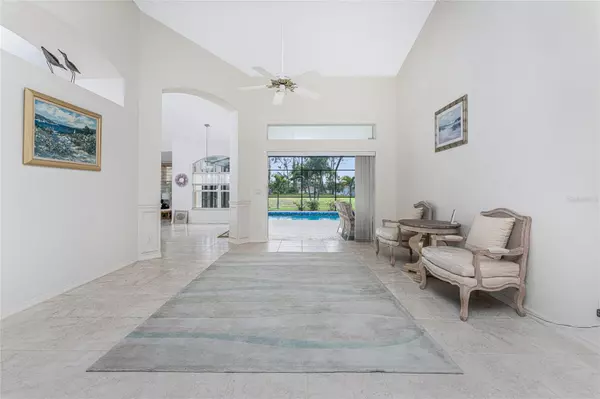3 Beds
3 Baths
2,152 SqFt
3 Beds
3 Baths
2,152 SqFt
Key Details
Property Type Single Family Home
Sub Type Single Family Residence
Listing Status Active
Purchase Type For Sale
Square Footage 2,152 sqft
Price per Sqft $199
Subdivision Rotonda West Broadmoor
MLS Listing ID D6139343
Bedrooms 3
Full Baths 2
Half Baths 1
HOA Fees $190/ann
HOA Y/N Yes
Originating Board Stellar MLS
Year Built 1993
Annual Tax Amount $4,182
Lot Size 10,018 Sqft
Acres 0.23
Lot Dimensions 80x125
Property Description
This 3-bedroom, 2.5-bathroom home is the epitome of comfort and convenience.
Step inside to find a spacious, light-filled living area with a modern, open layout. Every rear facing room has direct access to the lanai. The large primary suite includes an en-suite bathroom and large walk in closet. Two additional bedrooms separated from the primary suite provide privacy and ample space for relaxation or a home office. The den provides bonus space for entertaining and includes a panoramic view of the back yard and canal.
Your completely renovated private pool and screened lanai offer a perfect space for entertaining or unwinding after a long day. The shower and 1/2 bath located right off the lanai provides the ultimate in convenience and helps keep the interior of the home clean after a relaxing day at nearby Gulf beaches. You'll find numerous golf courses, world-class fishing at Boca Grande, and a variety of dining and shopping options a short distance from home. Easy access to several airports ensures effortless travel. You're close to everything Florida has to offer but still have the quiet and privacy when it's time to unwind. Additionally, the extremely low annual HOA fee ensures a clean and safe neighborhood.
Don't miss the chance to call this exceptional Rotonda West home your own. Schedule a showing today and discover the perfect blend of comfort, style, and convenience!
Location
State FL
County Charlotte
Community Rotonda West Broadmoor
Zoning RSF5
Interior
Interior Features Cathedral Ceiling(s), Ceiling Fans(s), High Ceilings, Vaulted Ceiling(s), Walk-In Closet(s)
Heating Electric
Cooling Central Air
Flooring Ceramic Tile
Fireplace false
Appliance Dishwasher, Dryer, Electric Water Heater, Microwave, Range, Refrigerator, Washer
Laundry Corridor Access
Exterior
Exterior Feature Irrigation System
Garage Spaces 2.0
Pool Gunite
Community Features Deed Restrictions, Park
Utilities Available Cable Connected, Electricity Connected, Sewer Connected, Water Available
Waterfront Description Canal - Freshwater
View Y/N Yes
View Water
Roof Type Shingle
Attached Garage true
Garage true
Private Pool Yes
Building
Story 1
Entry Level One
Foundation Slab
Lot Size Range 0 to less than 1/4
Sewer Public Sewer
Water Public
Structure Type Block,Stucco
New Construction false
Schools
Elementary Schools Vineland Elementary
Middle Schools L.A. Ainger Middle
High Schools Lemon Bay High
Others
Pets Allowed Yes
Senior Community No
Ownership Fee Simple
Monthly Total Fees $15
Membership Fee Required Required
Special Listing Condition None

“Molly's job is to find and attract mastery-based agents to the office, protect the culture, and make sure everyone is happy! ”
GET MORE INFORMATION






