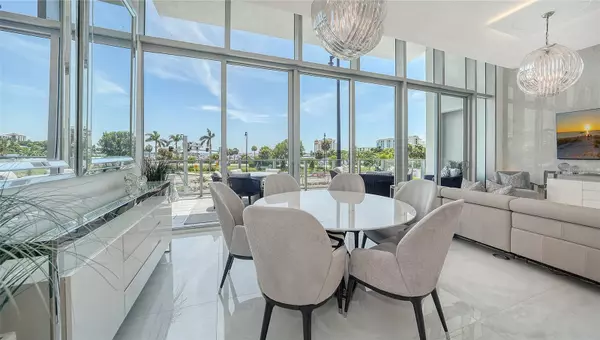2 Beds
3 Baths
1,640 SqFt
2 Beds
3 Baths
1,640 SqFt
Key Details
Property Type Condo
Sub Type Condominium
Listing Status Active
Purchase Type For Sale
Square Footage 1,640 sqft
Price per Sqft $1,115
Subdivision Vue Sarasota Bay
MLS Listing ID A4630841
Bedrooms 2
Full Baths 2
Half Baths 1
Condo Fees $5,580
HOA Y/N No
Originating Board Stellar MLS
Year Built 2017
Annual Tax Amount $17,508
Property Description
Location
State FL
County Sarasota
Community Vue Sarasota Bay
Zoning DTB
Rooms
Other Rooms Den/Library/Office
Interior
Interior Features Accessibility Features, Built-in Features, Ceiling Fans(s), High Ceilings, Kitchen/Family Room Combo, Living Room/Dining Room Combo, Open Floorplan, Primary Bedroom Main Floor, Solid Surface Counters, Solid Wood Cabinets, Split Bedroom, Thermostat, Walk-In Closet(s), Window Treatments
Heating Central
Cooling Central Air
Flooring Tile
Furnishings Negotiable
Fireplace false
Appliance Built-In Oven, Convection Oven, Cooktop, Dishwasher, Disposal, Dryer, Electric Water Heater, Exhaust Fan, Microwave, Range Hood, Refrigerator, Washer
Laundry Laundry Room
Exterior
Exterior Feature Balcony, Courtyard, Dog Run, Lighting, Outdoor Grill, Outdoor Kitchen, Outdoor Shower, Sidewalk, Sliding Doors, Storage
Parking Features Assigned, Circular Driveway, Covered, Deeded, Electric Vehicle Charging Station(s), Garage Door Opener, Guest, Portico, Valet
Garage Spaces 2.0
Pool Heated, In Ground, Infinity, Lap, Salt Water, Tile
Community Features Association Recreation - Owned, Buyer Approval Required, Clubhouse, Dog Park, Fitness Center, Pool, Sidewalks
Utilities Available Cable Available, Cable Connected, Electricity Available, Electricity Connected, Fire Hydrant, Phone Available, Public, Sewer Available, Sewer Connected, Underground Utilities, Water Available, Water Connected
Amenities Available Clubhouse, Elevator(s), Fitness Center, Lobby Key Required, Recreation Facilities, Spa/Hot Tub, Storage
Waterfront Description Bay/Harbor,Marina
View Y/N Yes
Water Access Yes
Water Access Desc Bay/Harbor,Gulf/Ocean
View City, Water
Roof Type Built-Up,Concrete,Membrane
Porch Covered, Patio
Attached Garage true
Garage true
Private Pool No
Building
Lot Description Cul-De-Sac, City Limits, Landscaped, Near Marina, Near Public Transit, Sidewalk, Street Brick
Story 18
Entry Level One
Foundation Stilt/On Piling
Builder Name Kolter
Sewer Public Sewer
Water Public
Architectural Style Contemporary
Structure Type Block
New Construction false
Schools
Elementary Schools Alta Vista Elementary
Middle Schools Booker Middle
High Schools Booker High
Others
Pets Allowed Yes
HOA Fee Include Guard - 24 Hour,Common Area Taxes,Pool,Escrow Reserves Fund,Insurance,Maintenance Structure,Maintenance Grounds,Maintenance,Management,Pest Control,Private Road,Recreational Facilities,Security,Sewer,Trash,Water
Senior Community No
Pet Size Extra Large (101+ Lbs.)
Ownership Fee Simple
Monthly Total Fees $1, 860
Num of Pet 2
Special Listing Condition None

“Molly's job is to find and attract mastery-based agents to the office, protect the culture, and make sure everyone is happy! ”
GET MORE INFORMATION






