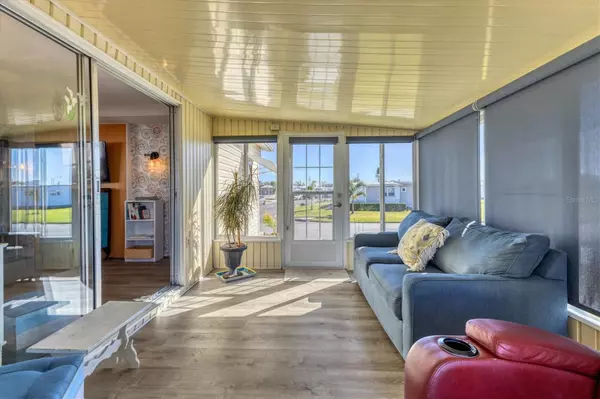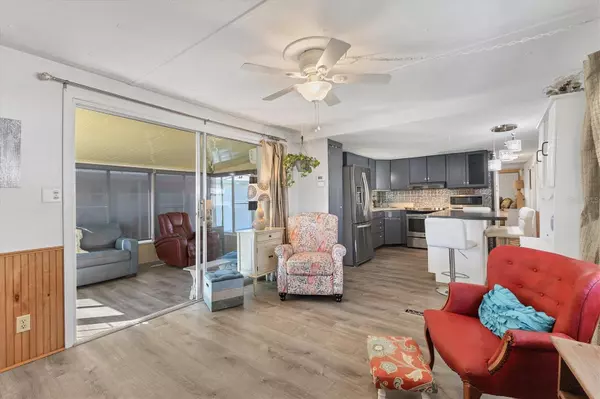2 Beds
2 Baths
758 SqFt
2 Beds
2 Baths
758 SqFt
Key Details
Property Type Mobile Home
Sub Type Mobile Home - Pre 1976
Listing Status Active
Purchase Type For Sale
Square Footage 758 sqft
Price per Sqft $224
Subdivision Tidevue Estates First Add
MLS Listing ID A4632480
Bedrooms 2
Full Baths 1
Half Baths 1
HOA Fees $600/ann
HOA Y/N Yes
Originating Board Stellar MLS
Year Built 1973
Annual Tax Amount $413
Lot Size 3,920 Sqft
Acres 0.09
Property Description
Location
State FL
County Manatee
Community Tidevue Estates First Add
Zoning RSMH6
Direction E
Rooms
Other Rooms Florida Room, Inside Utility
Interior
Interior Features Ceiling Fans(s), Eat-in Kitchen, Open Floorplan, Split Bedroom, Window Treatments
Heating Central, Electric
Cooling Central Air, Mini-Split Unit(s)
Flooring Laminate
Furnishings Turnkey
Fireplace false
Appliance Dryer, Electric Water Heater, Microwave, Range, Refrigerator, Washer
Laundry Inside
Exterior
Exterior Feature Awning(s), Private Mailbox, Rain Gutters
Community Features Association Recreation - Owned, Buyer Approval Required, Deed Restrictions, Fitness Center, Golf Carts OK, Park, Pool
Utilities Available Electricity Connected, Sewer Connected, Street Lights, Water Connected
Amenities Available Fitness Center, Laundry, Park, Pickleball Court(s), Pool, Recreation Facilities, Shuffleboard Court
Roof Type Roof Over
Garage false
Private Pool No
Building
Entry Level One
Foundation Crawlspace
Lot Size Range 0 to less than 1/4
Sewer Public Sewer
Water Public
Structure Type Vinyl Siding,Wood Frame
New Construction false
Others
Pets Allowed No
HOA Fee Include Pool,Recreational Facilities
Senior Community Yes
Ownership Fee Simple
Monthly Total Fees $50
Acceptable Financing Cash
Membership Fee Required Required
Listing Terms Cash
Special Listing Condition None

“Molly's job is to find and attract mastery-based agents to the office, protect the culture, and make sure everyone is happy! ”
GET MORE INFORMATION






