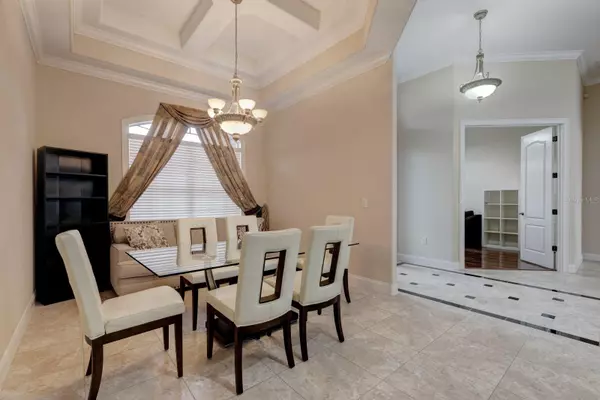6 Beds
5 Baths
3,517 SqFt
6 Beds
5 Baths
3,517 SqFt
Key Details
Property Type Single Family Home
Sub Type Single Family Residence
Listing Status Active
Purchase Type For Sale
Square Footage 3,517 sqft
Price per Sqft $278
Subdivision Cape Orlando Estates
MLS Listing ID O6264703
Bedrooms 6
Full Baths 5
HOA Y/N No
Originating Board Stellar MLS
Year Built 2006
Annual Tax Amount $12,574
Lot Size 2.090 Acres
Acres 2.09
Property Description
Location
State FL
County Orange
Community Cape Orlando Estates
Zoning A-2
Rooms
Other Rooms Formal Dining Room Separate, Formal Living Room Separate
Interior
Interior Features Ceiling Fans(s), Eat-in Kitchen, Primary Bedroom Main Floor, Window Treatments
Heating Central
Cooling Central Air
Flooring Tile
Furnishings Negotiable
Fireplace false
Appliance Built-In Oven, Cooktop, Dishwasher, Microwave, Refrigerator
Laundry Inside, Laundry Room
Exterior
Exterior Feature Lighting, Sidewalk, Sliding Doors
Garage Spaces 4.0
Pool In Ground
Community Features Deed Restrictions, Golf Carts OK, Horses Allowed, Park, Playground
Utilities Available Electricity Connected
Roof Type Shingle
Attached Garage true
Garage true
Private Pool Yes
Building
Entry Level One
Foundation Block
Lot Size Range 2 to less than 5
Sewer Septic Tank
Water Public
Structure Type Block
New Construction false
Schools
Elementary Schools Wedgefield
Middle Schools Wedgefield
High Schools East River High
Others
Pets Allowed Yes
Senior Community No
Ownership Fee Simple
Membership Fee Required Optional
Special Listing Condition None

“Molly's job is to find and attract mastery-based agents to the office, protect the culture, and make sure everyone is happy! ”
GET MORE INFORMATION






