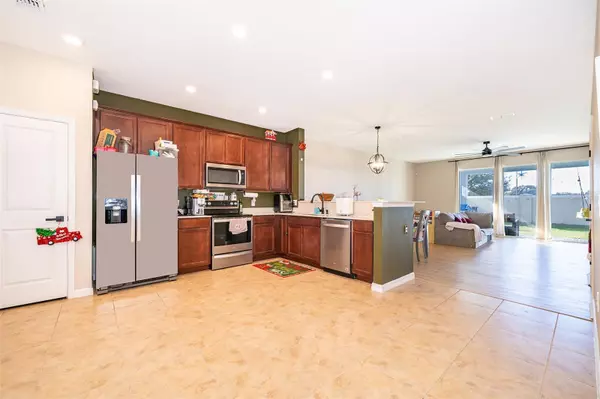3 Beds
3 Baths
1,881 SqFt
3 Beds
3 Baths
1,881 SqFt
Key Details
Property Type Townhouse
Sub Type Townhouse
Listing Status Active
Purchase Type For Sale
Square Footage 1,881 sqft
Price per Sqft $214
Subdivision Somerset Xings Tr F Rep
MLS Listing ID S5117186
Bedrooms 3
Full Baths 2
Half Baths 1
HOA Fees $358/mo
HOA Y/N Yes
Originating Board Stellar MLS
Year Built 2020
Annual Tax Amount $3,995
Lot Size 2,178 Sqft
Acres 0.05
Property Description
Location
State FL
County Orange
Community Somerset Xings Tr F Rep
Zoning P-D
Interior
Interior Features Open Floorplan
Heating Central
Cooling Central Air
Flooring Carpet, Ceramic Tile
Fireplace false
Appliance Dishwasher, Microwave, Range, Refrigerator
Laundry Upper Level
Exterior
Exterior Feature Other
Garage Spaces 1.0
Community Features Community Mailbox, Park, Playground, Pool, Sidewalks
Utilities Available Cable Available
Roof Type Shingle
Attached Garage true
Garage true
Private Pool No
Building
Story 2
Entry Level Two
Foundation Slab
Lot Size Range 0 to less than 1/4
Sewer Private Sewer
Water Private
Structure Type Stucco,Vinyl Siding
New Construction false
Schools
Elementary Schools Wyndham Lakes Elementary
Others
Pets Allowed Dogs OK
HOA Fee Include Cable TV,Pool,Maintenance Structure,Maintenance Grounds
Senior Community No
Ownership Fee Simple
Monthly Total Fees $358
Acceptable Financing Cash, Conventional, FHA, VA Loan
Membership Fee Required Required
Listing Terms Cash, Conventional, FHA, VA Loan
Special Listing Condition None

“Molly's job is to find and attract mastery-based agents to the office, protect the culture, and make sure everyone is happy! ”
GET MORE INFORMATION






