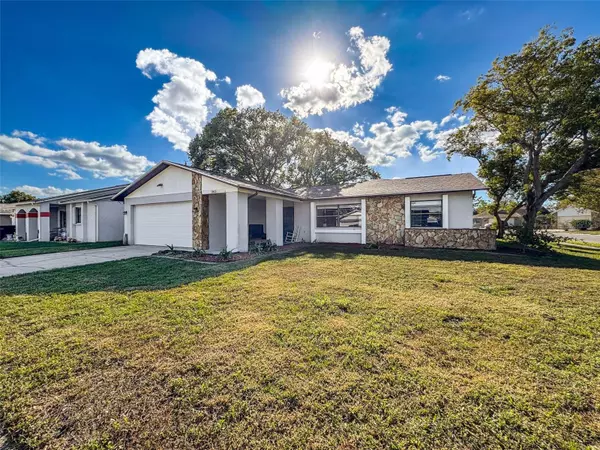3 Beds
2 Baths
1,563 SqFt
3 Beds
2 Baths
1,563 SqFt
Key Details
Property Type Single Family Home
Sub Type Single Family Residence
Listing Status Pending
Purchase Type For Sale
Square Footage 1,563 sqft
Price per Sqft $191
Subdivision Bear Creek Sub
MLS Listing ID W7870836
Bedrooms 3
Full Baths 2
Construction Status Inspections
HOA Y/N No
Originating Board Stellar MLS
Year Built 1984
Annual Tax Amount $1,663
Lot Size 6,969 Sqft
Acres 0.16
Property Description
As you step inside, you'll immediately appreciate the open and airy feel of the living and dining areas, which flow seamlessly into the updated kitchen. The kitchen is a true standout, featuring sleek granite countertops, modern cabinetry, and an open layout that allows you to stay connected with family and guests in the spacious great room.
The generous great room offers plenty of space for relaxation and entertainment, with sliding glass doors leading out to a delightful Florida room, creating an ideal indoor/outdoor living experience. The large master bedroom is a peaceful retreat, complete with its own private bathroom and a set of sliding doors that open directly onto the Florida room, allowing natural light to flood the space.
The split floor plan ensures privacy for all members of the household, with two additional well-sized bedrooms and a full bathroom located on the opposite side of the home.
Step outside to the fenced-in yard, perfect for enjoying the outdoors in peace and privacy. With a 2-car garage and ample space for parking, this home truly has it all.
Don't miss out on this fantastic opportunity to own a beautifully updated home in a sought-after neighborhood. Schedule your private showing today!
Location
State FL
County Pasco
Community Bear Creek Sub
Zoning R4
Interior
Interior Features Ceiling Fans(s), Kitchen/Family Room Combo, Living Room/Dining Room Combo, Open Floorplan, Split Bedroom, Stone Counters, Thermostat
Heating Central, Electric
Cooling Central Air
Flooring Laminate, Tile
Fireplace false
Appliance Dishwasher, Disposal, Dryer, Electric Water Heater, Microwave, Range, Refrigerator, Washer
Laundry In Garage
Exterior
Exterior Feature Irrigation System, Private Mailbox, Sidewalk
Parking Features Garage Door Opener
Garage Spaces 2.0
Utilities Available BB/HS Internet Available, Cable Available, Public, Sewer Connected, Water Connected
Roof Type Shingle
Porch Enclosed, Rear Porch
Attached Garage true
Garage true
Private Pool No
Building
Lot Description Corner Lot, Level, Sidewalk, Paved
Story 1
Entry Level One
Foundation Slab
Lot Size Range 0 to less than 1/4
Sewer Public Sewer
Water Public
Architectural Style Florida
Structure Type Block,Stucco
New Construction false
Construction Status Inspections
Schools
Elementary Schools Schrader Elementary-Po
Middle Schools Bayonet Point Middle-Po
High Schools Fivay High-Po
Others
Pets Allowed Yes
Senior Community No
Ownership Fee Simple
Acceptable Financing Cash, Conventional, FHA, VA Loan
Listing Terms Cash, Conventional, FHA, VA Loan
Special Listing Condition None

“Molly's job is to find and attract mastery-based agents to the office, protect the culture, and make sure everyone is happy! ”
GET MORE INFORMATION






