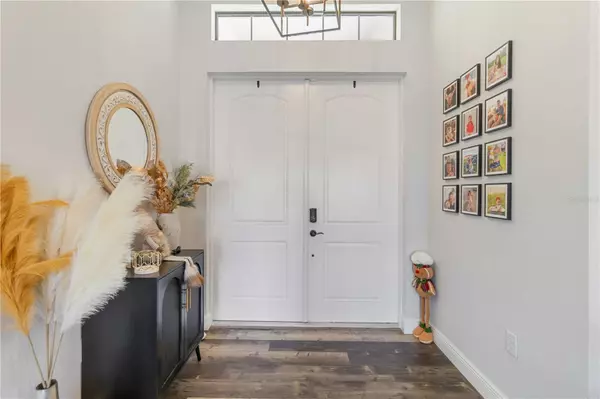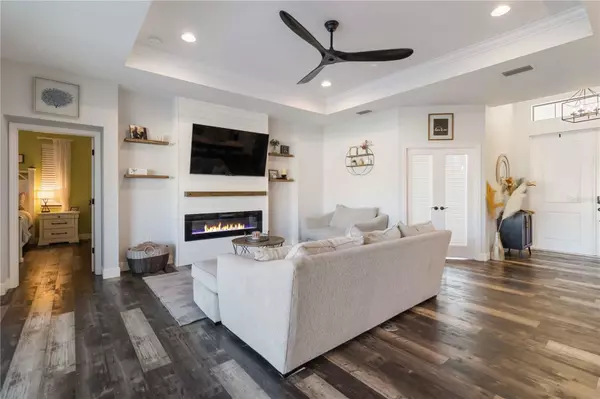3 Beds
2 Baths
1,866 SqFt
3 Beds
2 Baths
1,866 SqFt
Key Details
Property Type Single Family Home
Sub Type Single Family Residence
Listing Status Active
Purchase Type For Sale
Square Footage 1,866 sqft
Price per Sqft $294
Subdivision Port Charlotte Sub 49
MLS Listing ID A4632805
Bedrooms 3
Full Baths 2
HOA Y/N No
Originating Board Stellar MLS
Year Built 2022
Annual Tax Amount $4,669
Lot Size 10,018 Sqft
Acres 0.23
Lot Dimensions 80x125
Property Description
Welcome to an exceptional 3-bedroom, 2-bathroom masterpiece with a versatile den and a spacious 2-car garage, offering over 2,900 square feet of pure luxury. This home is the epitome of modern sophistication and thoughtful design, perfect for buyers seeking both style and functionality.
Step inside and be captivated by the flawless luxury vinyl plank flooring that flows effortlessly throughout the home, beautifully accentuating the soaring high ceilings and intricate tray ceilings in the living room and primary suite. Oversized, energy-efficient windows bathe the interiors in natural light, creating a warm and inviting ambiance.
The heart of this home is the stunning open-concept kitchen and great room. Designed for culinary enthusiasts and entertainers alike, the kitchen boasts an oversized island, premium soft-close cabinetry, and ample space for hosting unforgettable gatherings. The adjoining living room is a show-stopper, featuring a chic shiplap electric fireplace flanked by floating shelves for a sleek, modern aesthetic.
Your private retreat awaits in the luxurious master suite, complete with custom his-and-hers walk-in closets featuring built-in organizing systems. The spa-inspired master bathroom boasts dual vanities and a breathtaking Roman walk-in shower, offering the ultimate in relaxation and pampering.
Step through massive sliding pocket glass doors to your outdoor oasis. The meticulously designed outdoor space features contemporary grey pavers and a newly built saltwater pool (2024) with a bubbling water feature and a built-in umbrella holder—perfect for sunny Florida days. Control the pool effortlessly with its WiFi-enabled system, ensuring convenience at your fingertips. Whether you're hosting friends or enjoying a tranquil evening, the spacious patio offers endless possibilities.
Every detail of this home has been carefully considered, from the oversized secondary bedrooms to the garage's polyaspartic flooring for durability and style. Surrounded by lush, thoughtfully landscaped grounds, this property offers both beauty and privacy, creating your perfect sanctuary.
Don't miss the chance to own this unparalleled home where luxury and comfort unite seamlessly. Take a virtual tour and explore the floor plan today: 3D Matterport Tour.
Your perfect home is just a click away—schedule your private showing now!
Location
State FL
County Sarasota
Community Port Charlotte Sub 49
Zoning RSF2
Rooms
Other Rooms Den/Library/Office
Interior
Interior Features Ceiling Fans(s), Living Room/Dining Room Combo, Open Floorplan, Primary Bedroom Main Floor, Solid Wood Cabinets, Split Bedroom, Tray Ceiling(s), Walk-In Closet(s), Window Treatments
Heating Heat Pump
Cooling Central Air
Flooring Luxury Vinyl
Fireplaces Type Electric
Furnishings Negotiable
Fireplace true
Appliance Convection Oven, Dishwasher, Electric Water Heater, Microwave, Refrigerator, Water Softener
Laundry Inside, Laundry Room
Exterior
Exterior Feature Hurricane Shutters, Lighting, Rain Gutters, Sliding Doors
Parking Features Electric Vehicle Charging Station(s), Garage Door Opener, Oversized
Garage Spaces 2.0
Fence Chain Link
Pool Lighting, Salt Water
Utilities Available BB/HS Internet Available, Electricity Connected, Fiber Optics
View Park/Greenbelt, Trees/Woods
Roof Type Shingle
Attached Garage true
Garage true
Private Pool Yes
Building
Entry Level One
Foundation Slab
Lot Size Range 0 to less than 1/4
Sewer Septic Tank
Water Well
Structure Type Block,Stucco
New Construction false
Schools
Elementary Schools Toledo Blade Elementary
Middle Schools Woodland Middle School
High Schools North Port High
Others
Pets Allowed Cats OK, Dogs OK, Yes
Senior Community No
Ownership Fee Simple
Acceptable Financing Cash, Conventional, FHA, VA Loan
Listing Terms Cash, Conventional, FHA, VA Loan
Special Listing Condition None

“Molly's job is to find and attract mastery-based agents to the office, protect the culture, and make sure everyone is happy! ”
GET MORE INFORMATION






