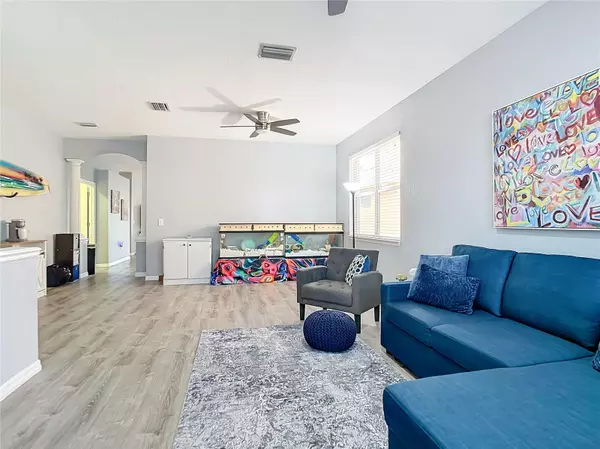3 Beds
2 Baths
1,925 SqFt
3 Beds
2 Baths
1,925 SqFt
Key Details
Property Type Single Family Home
Sub Type Single Family Residence
Listing Status Active
Purchase Type For Sale
Square Footage 1,925 sqft
Price per Sqft $205
Subdivision Lakeside Plantation Rep 02
MLS Listing ID C7502128
Bedrooms 3
Full Baths 2
HOA Fees $286/qua
HOA Y/N Yes
Originating Board Stellar MLS
Year Built 2004
Annual Tax Amount $5,930
Lot Size 6,534 Sqft
Acres 0.15
Property Description
The spacious living area is perfect for entertaining or relaxing with loved ones. The 8' tall sliders open up your living space to include a covered screened in lanai with a wooded view. While the modern kitchen boasts stainless steel appliances and ample counter space, making meal preparation a breeze. The kitchen features a huge center island with level 5 granite, a deep SS sink, and a dishwasher. The kitchen offers plenty of storage space with attractive white cabintry, tiled backsplash and corian countertops as well as a large built in pantry.
The master suite offers a serene retreat with an en-suite bathroom, complete with stylish fixtures and 2 generous walk-in closets, one with custom built ins. The large master suite also offers access to the lanai, and has tray ceilings.
Two additional bedrooms provide flexibility for guests, a home office, or playroom. The second bath is equally well-appointed, catering to both comfort and functionality.
Step outside to enjoy your private backyard oasis, ideal for summer barbecues or peaceful evenings under the stars. Located within a friendly neighborhood, you'll have access to community amenities and nearby parks, ensuring a lifestyle of convenience and leisure.
Don't miss the opportunity to make this stunning property your own! Schedule a showing today and experience all that this wonderful home has to offer.
Lakeside Plantation amenities include a charming clubhouse, library, large community pool with spa, gym, tennis courts, billiards room and playground.
Location
State FL
County Sarasota
Community Lakeside Plantation Rep 02
Zoning PCDN
Rooms
Other Rooms Bonus Room
Interior
Interior Features Ceiling Fans(s)
Heating Heat Pump
Cooling Central Air
Flooring Laminate
Fireplace false
Appliance Dishwasher, Disposal, Dryer, Microwave, Range, Refrigerator, Tankless Water Heater, Washer
Laundry Inside
Exterior
Exterior Feature Hurricane Shutters, Sidewalk, Sliding Doors
Garage Spaces 2.0
Community Features Clubhouse, Pool, Sidewalks, Tennis Courts
Utilities Available BB/HS Internet Available, Cable Connected, Electricity Connected, Public
Amenities Available Clubhouse, Fitness Center, Pool, Spa/Hot Tub
Roof Type Shingle
Porch Covered, Enclosed
Attached Garage true
Garage true
Private Pool No
Building
Story 1
Entry Level One
Foundation Slab
Lot Size Range 0 to less than 1/4
Sewer Public Sewer
Water Public
Structure Type Block,Stucco
New Construction false
Schools
Elementary Schools Toledo Blade Elementary
Middle Schools Woodland Middle School
High Schools North Port High
Others
Pets Allowed Yes
HOA Fee Include Pool,Maintenance Structure,Maintenance Grounds
Senior Community No
Ownership Fee Simple
Monthly Total Fees $95
Acceptable Financing Cash, Conventional, FHA, VA Loan
Membership Fee Required Required
Listing Terms Cash, Conventional, FHA, VA Loan
Special Listing Condition None

“Molly's job is to find and attract mastery-based agents to the office, protect the culture, and make sure everyone is happy! ”
GET MORE INFORMATION






