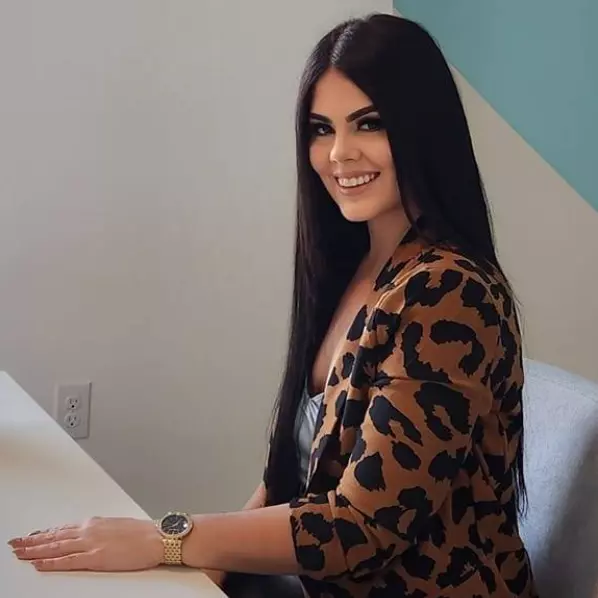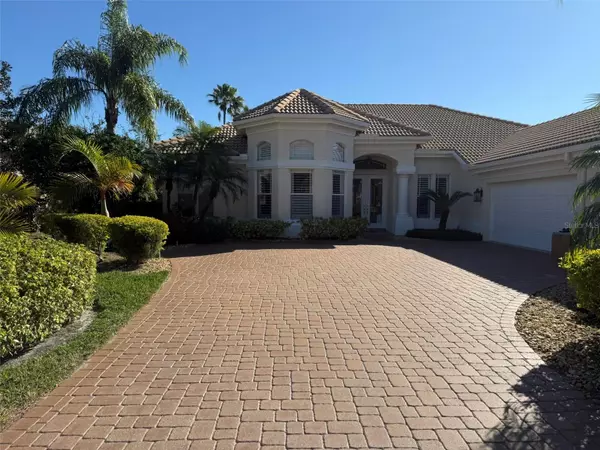
4 Beds
3 Baths
3,124 SqFt
4 Beds
3 Baths
3,124 SqFt
Key Details
Property Type Single Family Home
Sub Type Single Family Residence
Listing Status Active
Purchase Type For Sale
Square Footage 3,124 sqft
Price per Sqft $432
Subdivision 5Vs | Waterchase Phase 1
MLS Listing ID TB8313595
Bedrooms 4
Full Baths 3
HOA Fees $570/qua
HOA Y/N Yes
Originating Board Stellar MLS
Year Built 2004
Annual Tax Amount $11,441
Lot Size 0.310 Acres
Acres 0.31
Property Description
To add on, Marc Rutenberg's three-way split floor plan offers a luxurious primary suite with sliders to the lovely pool area, two spacious guest bedrooms sharing a bathroom off the kitchen/living area, and an extra-large guest suite in the rear of the home with pool access.
Furthermore, this move-in ready clean home has tile floors spanning through the great room, kitchen, dining room, and entertaining areas; large sliding doors provide access to the private outdoor living area oasis.
The home has been recently upgraded with epoxy garage floors, engineered wood flooring in every bedroom and office room, a gorgeous travertine pool deck, gutters, a brand new sprinkler system, saltwater pool, beautiful landscaping, interior and exterior paint, sealed large 1800sf driveway, elegant quartz kitchen countertops extending into the backsplash, light kitchen cabinets complementing the counters, plantation shutters, brand new washer and dryer and many more premium upgrades to go along ….
Uniquely, the floorplan is functional with a lot of natural light, an extra-large Master Bedroom with his and her walk-in closets, an extra-large office room with double glass doors, a dedicated open dining room, an extra-large kitchen with a breakfast nook overlooking the pool and lake, extra-large second bedroom and two additional regular sized bedrooms. 16ft large sliding doors from the great room open to the pool deck extending to a large lake truly making it a Florida retreat.
Pets are welcome! This family-friendly community offers tennis courts, 24-hour security, gated entrances, and fabulous amenities including a multi-million-dollar clubhouse, resort-style swimming pools, a two-story water slide, lighted tennis/pickleball/basketball courts, a fitness center, an athletic field, a covered tot lot and playground. With a full-time community activities director, afterschool programs, and famous Halloween/Christmas celebrations in Tampa, Waterchase is the perfect place for you and your family to call home.
Location
State FL
County Hillsborough
Community 5Vs | Waterchase Phase 1
Zoning PD
Interior
Interior Features Ceiling Fans(s), Crown Molding, Eat-in Kitchen, High Ceilings, Living Room/Dining Room Combo, Open Floorplan, Solid Wood Cabinets, Tray Ceiling(s), Window Treatments
Heating Central, Electric, Gas
Cooling Central Air
Flooring Ceramic Tile, Hardwood
Fireplace false
Appliance Built-In Oven, Cooktop, Dishwasher, Disposal, Dryer, Electric Water Heater, Exhaust Fan, Freezer, Gas Water Heater, Microwave, Range, Range Hood
Laundry Gas Dryer Hookup, Laundry Room
Exterior
Exterior Feature Irrigation System, Outdoor Kitchen, Sliding Doors
Garage Spaces 3.0
Pool Lighting, Salt Water, Screen Enclosure
Utilities Available Electricity Available
Waterfront Description Lake
View Y/N Yes
View Water
Roof Type Tile
Attached Garage true
Garage true
Private Pool Yes
Building
Entry Level One
Foundation Slab
Lot Size Range 1/4 to less than 1/2
Sewer Public Sewer
Water Public
Architectural Style Mediterranean, Traditional
Structure Type Block
New Construction false
Schools
Elementary Schools Bryant-Hb
Middle Schools Farnell-Hb
High Schools Sickles-Hb
Others
Pets Allowed Yes
Senior Community No
Ownership Fee Simple
Monthly Total Fees $190
Membership Fee Required Required
Special Listing Condition None


“Molly's job is to find and attract mastery-based agents to the office, protect the culture, and make sure everyone is happy! ”
GET MORE INFORMATION






