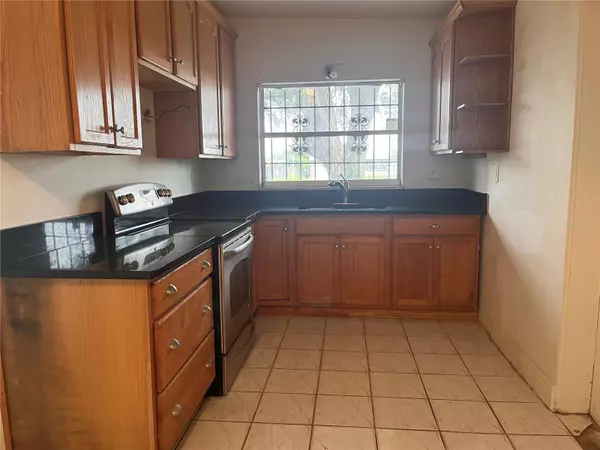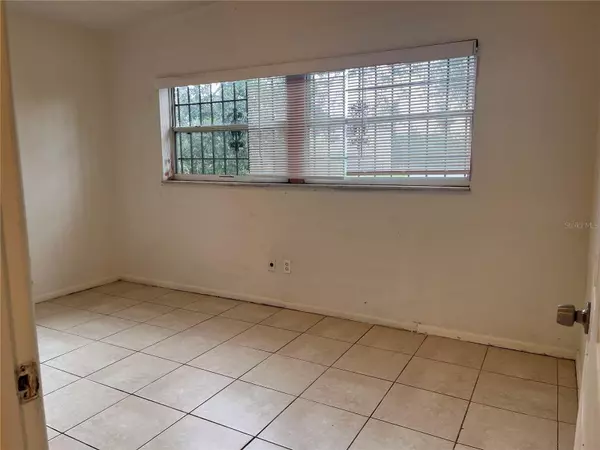3 Beds
2 Baths
1,024 SqFt
3 Beds
2 Baths
1,024 SqFt
Key Details
Property Type Single Family Home
Sub Type Single Family Residence
Listing Status Active
Purchase Type For Sale
Square Footage 1,024 sqft
Price per Sqft $249
Subdivision Opal Gardens
MLS Listing ID O6266445
Bedrooms 3
Full Baths 1
Half Baths 1
HOA Y/N No
Originating Board Stellar MLS
Year Built 1960
Annual Tax Amount $2,554
Lot Size 0.260 Acres
Acres 0.26
Property Description
Step into this delightful property, offering a practical layout across its 1,024 sqft of interior space. Featuring three bedrooms and one-and-a-half bathrooms, this house presents a fresh and inviting atmosphere. Each bedroom is well-sized, providing ample personal space for relaxation and rest. The primary bedroom stands out with its spacious feel.
Enjoy the durability and ease of maintenance with hard flooring throughout the entire home, adding both charm and functionality. The open living areas are bathed in natural light, creating an airy and welcoming ambiance that's perfect for both entertaining and everyday living.
Situated in a prime location, this property puts you in the perfect spot to take advantage of Orlando's renowned shopping districts, a variety of restaurants, and famous attractions such as nearby theme parks. Plus, with the airport just a short drive away, this house also makes a great base for those who travel frequently.
This property is not just a home; it's an incredible investment opportunity in one of Orlando's most sought-after areas. Whether you're looking to settle down or find a valuable asset, 100 S Ortman Dr offers the chance to truly embrace the best of Orlando living. Don't miss out – make this house your new home today!
Location
State FL
County Orange
Community Opal Gardens
Zoning R-3
Interior
Interior Features Primary Bedroom Main Floor
Heating Central
Cooling Central Air
Flooring Tile
Fireplace false
Appliance Range
Laundry Inside
Exterior
Exterior Feature Lighting, Sliding Doors
Parking Features Driveway
Utilities Available Public
Roof Type Shingle
Garage false
Private Pool No
Building
Lot Description In County, Near Public Transit, Paved
Entry Level One
Foundation Slab
Lot Size Range 1/4 to less than 1/2
Sewer Public Sewer
Water Public
Structure Type Block
New Construction false
Schools
Elementary Schools Ivey Lane Elem
Middle Schools Carver Middle
High Schools Jones High
Others
Pets Allowed Yes
Senior Community No
Ownership Fee Simple
Acceptable Financing Cash, Conventional, FHA, VA Loan
Listing Terms Cash, Conventional, FHA, VA Loan
Special Listing Condition None

“Molly's job is to find and attract mastery-based agents to the office, protect the culture, and make sure everyone is happy! ”
GET MORE INFORMATION






