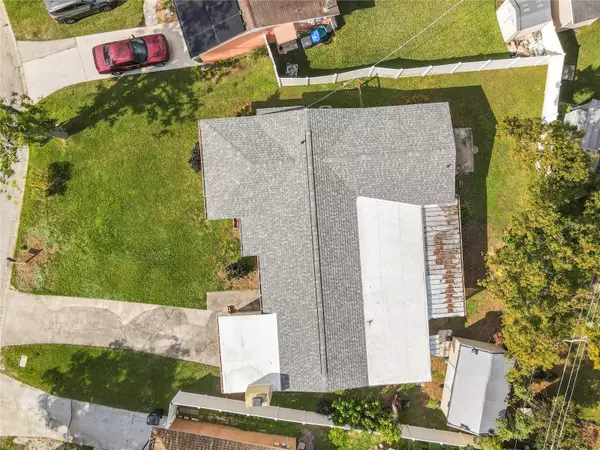4 Beds
2 Baths
1,870 SqFt
4 Beds
2 Baths
1,870 SqFt
Key Details
Property Type Single Family Home
Sub Type Single Family Residence
Listing Status Active
Purchase Type For Sale
Square Footage 1,870 sqft
Price per Sqft $200
Subdivision Grove Park Estates Unit 7
MLS Listing ID TB8332923
Bedrooms 4
Full Baths 2
HOA Y/N No
Originating Board Stellar MLS
Year Built 1963
Annual Tax Amount $4,004
Lot Size 7,405 Sqft
Acres 0.17
Property Description
Spanning 1,870 square feet, the interior offers ample living space conducive to either tenant occupancy or a personal residence. Its functional and versatile layout features four sizable bedrooms, providing substantial room for a growing family or multiple occupants. The two well-appointed bathrooms cater efficiently to daily living and guest accommodation.
Strategically located in a thriving Tampa neighborhood, the property is positioned favorably close to essential amenities and transport links. Key community features include proximity to Cambridge Christian School (approximately 2.1 kilometers away), Himes Av @ Townhouse Ct bus station (just 600 meters away), the convenient Tampa Meat Market (around 1.3 kilometers away), and the peaceful Lowry Park (roughly 2.9 kilometers away).
This home not only sits in a zone of strong rental demand but also presents remarkable potential for increasing value with some refurbishment. Whether you are looking to flip, rent, or simply enhance this property, it promises great return on investment with a little care and creativity.
Don't miss out on the chance to transform this house into a profitable asset. Explore the potential that 3207 River Cove Dr has to offer!
Location
State FL
County Hillsborough
Community Grove Park Estates Unit 7
Zoning RSC-6
Rooms
Other Rooms Inside Utility
Interior
Interior Features Ceiling Fans(s), Eat-in Kitchen, Primary Bedroom Main Floor, Solid Surface Counters, Split Bedroom, Thermostat
Heating Central
Cooling Central Air
Flooring Terrazzo, Tile, Vinyl
Fireplace true
Appliance Dishwasher, Range
Laundry Inside, Laundry Room
Exterior
Exterior Feature French Doors, Lighting, Rain Gutters
Utilities Available Cable Available, Electricity Available, Electricity Connected, Public, Sewer Available, Sewer Connected, Water Available, Water Connected
View Garden
Roof Type Shingle
Porch Covered, Rear Porch
Garage false
Private Pool No
Building
Lot Description In County, Landscaped, Paved
Entry Level One
Foundation Slab
Lot Size Range 0 to less than 1/4
Sewer Public Sewer
Water Public
Architectural Style Traditional
Structure Type Block,Concrete
New Construction false
Schools
Elementary Schools Crestwood-Hb
Middle Schools Memorial-Hb
High Schools Chamberlain-Hb
Others
Senior Community No
Ownership Fee Simple
Acceptable Financing Cash, Conventional, FHA, VA Loan
Listing Terms Cash, Conventional, FHA, VA Loan
Special Listing Condition None

“Molly's job is to find and attract mastery-based agents to the office, protect the culture, and make sure everyone is happy! ”
GET MORE INFORMATION






