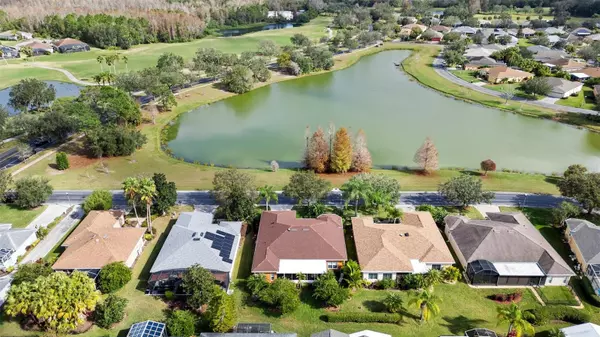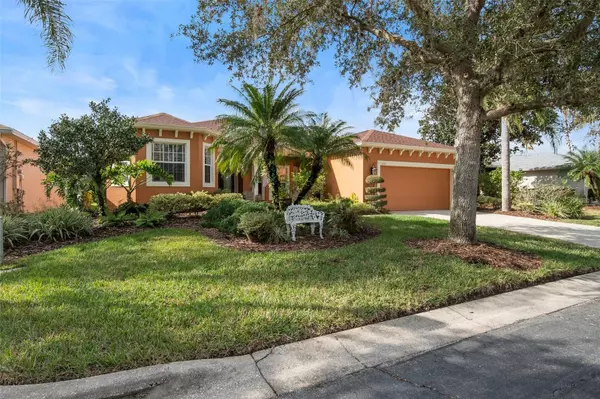2 Beds
2 Baths
2,052 SqFt
2 Beds
2 Baths
2,052 SqFt
Key Details
Property Type Single Family Home
Sub Type Single Family Residence
Listing Status Active
Purchase Type For Sale
Square Footage 2,052 sqft
Price per Sqft $180
Subdivision Solivita Ph 01
MLS Listing ID O6267816
Bedrooms 2
Full Baths 2
HOA Fees $276/mo
HOA Y/N Yes
Originating Board Stellar MLS
Year Built 2001
Annual Tax Amount $2,937
Lot Size 6,534 Sqft
Acres 0.15
Property Description
Step inside and be greeted by soaring high ceilings that create an airy and inviting atmosphere. The spacious primary suite boasts his-and-her closets, providing ample storage. The cozy family room is versatile and perfect for relaxing, entertaining, or even serving as a private home office. The screened-in lanai—over 350 square feet—is perfect for relaxing with guests or simply enjoying the beautiful Florida weather.
The heart of this home is its breathtaking water view. Start your mornings with a cup of coffee while enjoying the serene sights of the tranquil pond.
Along with a roof, recently replaced in 2022, the home has updated appliances, giving you peace of mind for years to come.
Located in Solivita, one of Florida's premier 55+ communities, this home offers access to unparalleled amenities. Stay active with 14 swimming pools, tennis and basketball courts, a softball field, a fitness center, an indoor walking track, and more. When it's time to unwind, enjoy dining at the community's restaurants or explore the vibrant social scene.
This home is perfect for those seeking an active yet peaceful lifestyle. Don't miss the opportunity to experience Solivita living—schedule your private tour today!
Location
State FL
County Polk
Community Solivita Ph 01
Rooms
Other Rooms Family Room
Interior
Interior Features High Ceilings, Open Floorplan, Primary Bedroom Main Floor, Thermostat
Heating Central, Electric
Cooling Central Air
Flooring Ceramic Tile
Furnishings Unfurnished
Fireplace false
Appliance Dishwasher, Disposal, Dryer, Electric Water Heater, Microwave, Range, Refrigerator, Washer
Laundry Electric Dryer Hookup, Laundry Room, Washer Hookup
Exterior
Exterior Feature Irrigation System, Lighting, Sidewalk
Garage Spaces 2.0
Community Features Clubhouse, Deed Restrictions, Fitness Center, Gated Community - Guard, Golf Carts OK, Golf, Irrigation-Reclaimed Water, Park, Playground, Pool, Racquetball, Restaurant, Sidewalks, Special Community Restrictions, Tennis Courts
Utilities Available Cable Connected, Electricity Connected, Public, Sewer Connected, Water Connected
Amenities Available Clubhouse, Fitness Center, Gated, Golf Course, Park, Pickleball Court(s), Playground, Pool, Racquetball, Recreation Facilities, Shuffleboard Court, Tennis Court(s)
Waterfront Description Pond
View Y/N Yes
View Water
Roof Type Shingle
Attached Garage true
Garage true
Private Pool No
Building
Entry Level One
Foundation Slab
Lot Size Range 0 to less than 1/4
Builder Name Avatar
Sewer Public Sewer
Water Public
Structure Type Stucco
New Construction false
Schools
Elementary Schools Palmetto Elementary
Middle Schools Lake Marion Creek Middle
High Schools Haines City Senior High
Others
Pets Allowed Breed Restrictions
HOA Fee Include Guard - 24 Hour
Senior Community Yes
Pet Size Large (61-100 Lbs.)
Ownership Fee Simple
Monthly Total Fees $442
Acceptable Financing Cash, Conventional, FHA, VA Loan
Membership Fee Required Required
Listing Terms Cash, Conventional, FHA, VA Loan
Num of Pet 3
Special Listing Condition None

“Molly's job is to find and attract mastery-based agents to the office, protect the culture, and make sure everyone is happy! ”
GET MORE INFORMATION






