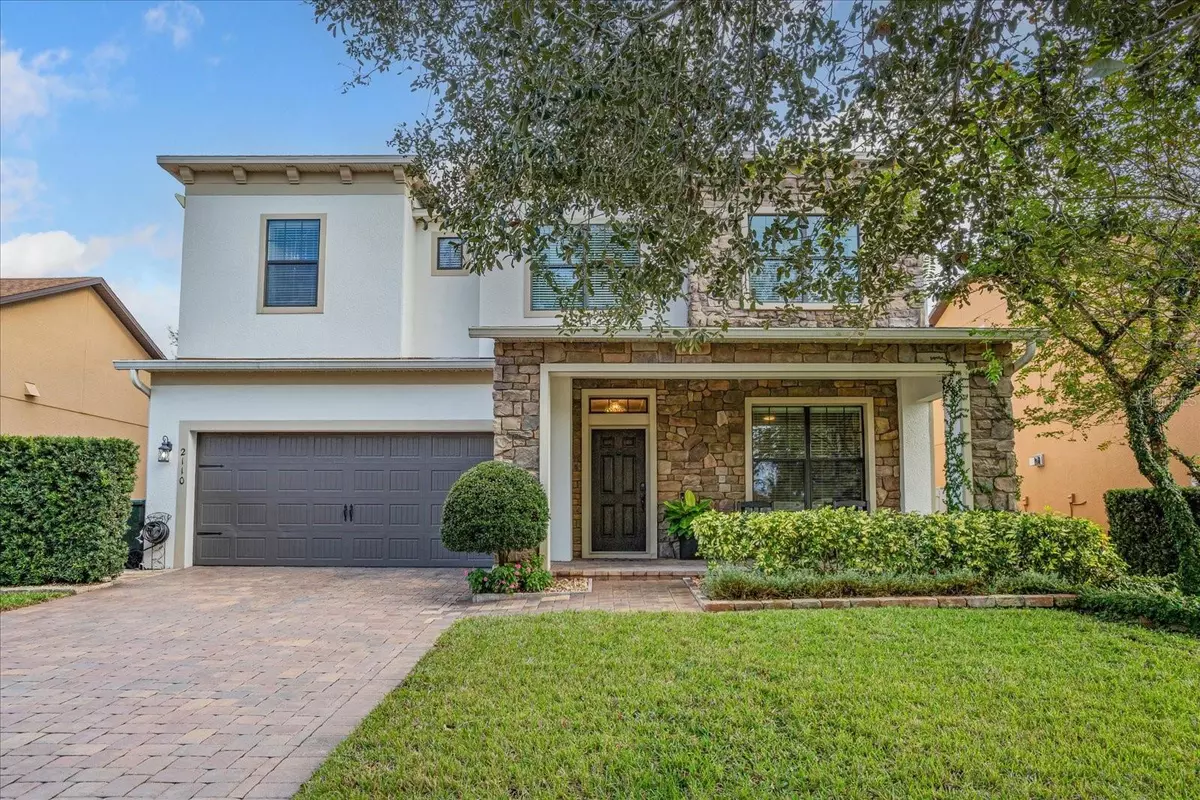5 Beds
4 Baths
3,718 SqFt
5 Beds
4 Baths
3,718 SqFt
Key Details
Property Type Single Family Home
Sub Type Single Family Residence
Listing Status Active
Purchase Type For Sale
Square Footage 3,718 sqft
Price per Sqft $184
Subdivision Arden Park South
MLS Listing ID O6267762
Bedrooms 5
Full Baths 4
HOA Fees $505/qua
HOA Y/N Yes
Originating Board Stellar MLS
Year Built 2014
Annual Tax Amount $6,286
Lot Size 7,840 Sqft
Acres 0.18
Lot Dimensions 55x140
Property Description
The beauty of this house goes well beyond the interior. The owners have completely redone the landscaping with manicured shrubs, a fire pit, and pond in the back yard. Aside from the newer wood floors, remodeled and expanded bedrooms, and newer exterior and interior paint, the home also has two newer HVAC systems, and a cell phone signal boosting system. The owners have even thought of the four legged members of the family with a sound-proof 'quiet room' under the stairs for pets that don't like thunderstorms.
You will enjoy the benefits of the locale which is convenient to the West Orange Trail, and a number of local golf courses. Also, as part of the Arden Park master association you have access to a second community pool, fitness room and clubhouse in Arden Park North. Be sure to schedule your own private showing of this lovely home today!
Location
State FL
County Orange
Community Arden Park South
Zoning PUD-LD
Rooms
Other Rooms Breakfast Room Separate, Den/Library/Office, Formal Dining Room Separate, Inside Utility
Interior
Interior Features Ceiling Fans(s), Coffered Ceiling(s), Eat-in Kitchen, Open Floorplan, PrimaryBedroom Upstairs, Stone Counters, Thermostat, Walk-In Closet(s)
Heating Central, Electric
Cooling Central Air
Flooring Ceramic Tile, Wood
Fireplace false
Appliance Dishwasher, Electric Water Heater, Microwave, Range, Refrigerator
Laundry Laundry Room, Upper Level
Exterior
Exterior Feature Irrigation System, Sliding Doors
Garage Spaces 2.0
Fence Fenced, Vinyl
Community Features Fitness Center, Gated Community - No Guard, Park, Playground, Pool
Utilities Available BB/HS Internet Available, Public
View Trees/Woods
Roof Type Shingle
Porch Covered, Front Porch, Rear Porch
Attached Garage true
Garage true
Private Pool No
Building
Lot Description Sidewalk
Story 2
Entry Level Two
Foundation Slab
Lot Size Range 0 to less than 1/4
Sewer Private Sewer
Water Public
Architectural Style Traditional
Structure Type Block,Stone,Stucco
New Construction false
Schools
Elementary Schools Prairie Lake Elementary
Middle Schools Ocoee Middle
High Schools Ocoee High
Others
Pets Allowed Yes
HOA Fee Include Pool
Senior Community No
Ownership Fee Simple
Monthly Total Fees $225
Acceptable Financing Cash, Conventional, FHA, VA Loan
Membership Fee Required Required
Listing Terms Cash, Conventional, FHA, VA Loan
Special Listing Condition None

“Molly's job is to find and attract mastery-based agents to the office, protect the culture, and make sure everyone is happy! ”
GET MORE INFORMATION






