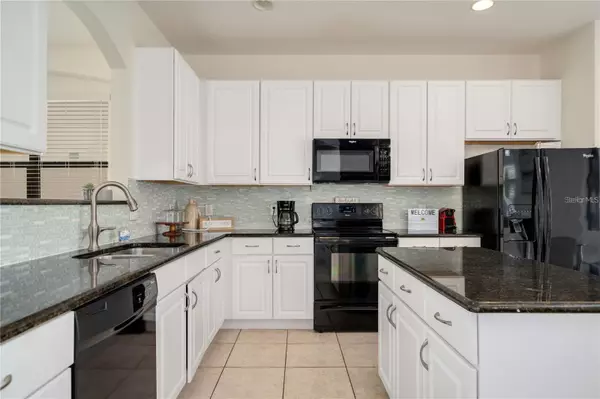6 Beds
5 Baths
2,874 SqFt
6 Beds
5 Baths
2,874 SqFt
Key Details
Property Type Single Family Home
Sub Type Single Family Residence
Listing Status Active
Purchase Type For Sale
Square Footage 2,874 sqft
Price per Sqft $234
Subdivision Veranda Palms Ph 2A
MLS Listing ID O6269604
Bedrooms 6
Full Baths 4
Half Baths 1
HOA Fees $999/qua
HOA Y/N Yes
Originating Board Stellar MLS
Year Built 2015
Annual Tax Amount $6,427
Lot Size 6,969 Sqft
Acres 0.16
Property Description
This home has been meticulously maintained and lovingly cared for as a private vacation retreat, and it shows! It features all-new luxury resort-style furnishings that elevate the space to feel both comfortable and elegant. The pool deck was resurfaced in 2021, and the home boasts a brand-new AC. The chef of the family will love the brand-new stainless steel appliances, granite countertops, and natural gas stove, powered by underground natural gas—an uncommon and valuable feature!
The open floor plan is perfect for entertaining, with the kitchen overlooking the family room and out to the sparkling private pool, which offers the perfect backdrop for those breathtaking Florida sunrises. With two master suites (one on each level), it's designed to accommodate everyone comfortably. Upstairs, you'll find a bright and spacious loft, perfect as a second living space or entertainment area. The home offers five additional bedrooms, each custom-designed and themed to delight guests of all ages, from Disney's Frozen and Mickey Mouse to more elegant designs.
Located just 10 minutes from Walt Disney World, Veranda Palms offers exclusive access to incredible amenities, including a modern clubhouse, resort-style pool with a dual-slide mini waterpark, splash pad, a zero-entry pool, a large Jacuzzi, a covered picnic area, and a state-of-the-art fitness center. It's surrounded by world-class golf courses, award-winning restaurants, and is just 15 minutes from SeaWorld, 20 minutes from Universal Studios, and close to all the fun in Orlando.
Whether you're looking for a vacation home or an investment property, this is an ideal opportunity in a fantastic location!
Location
State FL
County Osceola
Community Veranda Palms Ph 2A
Zoning 0111
Interior
Interior Features Ceiling Fans(s), High Ceilings, Open Floorplan, Primary Bedroom Main Floor, Walk-In Closet(s), Window Treatments
Heating Central
Cooling Central Air
Flooring Ceramic Tile, Vinyl
Furnishings Furnished
Fireplace false
Appliance Cooktop, Dishwasher, Disposal, Dryer, Electric Water Heater, Exhaust Fan, Freezer, Ice Maker, Microwave, Range, Refrigerator, Washer
Laundry Inside, Laundry Room
Exterior
Exterior Feature Lighting, Sidewalk, Sliding Doors
Garage Spaces 2.0
Fence Vinyl
Pool Heated, In Ground
Community Features Fitness Center, Gated Community - Guard, No Truck/RV/Motorcycle Parking, Playground, Pool, Sidewalks, Tennis Courts
Utilities Available Natural Gas Connected, Public, Sprinkler Meter, Street Lights
Amenities Available Clubhouse, Fitness Center, Gated, Maintenance, Playground, Pool, Recreation Facilities, Security
Roof Type Shingle
Porch Rear Porch, Screened
Attached Garage true
Garage true
Private Pool Yes
Building
Lot Description Corner Lot, In County, Landscaped, Sidewalk
Story 2
Entry Level Two
Foundation Block
Lot Size Range 0 to less than 1/4
Sewer Public Sewer
Water Public
Structure Type Stucco
New Construction false
Others
Pets Allowed No
Senior Community No
Ownership Fee Simple
Monthly Total Fees $333
Acceptable Financing Cash, Conventional, FHA, VA Loan
Membership Fee Required Required
Listing Terms Cash, Conventional, FHA, VA Loan
Special Listing Condition None

“Molly's job is to find and attract mastery-based agents to the office, protect the culture, and make sure everyone is happy! ”
GET MORE INFORMATION






