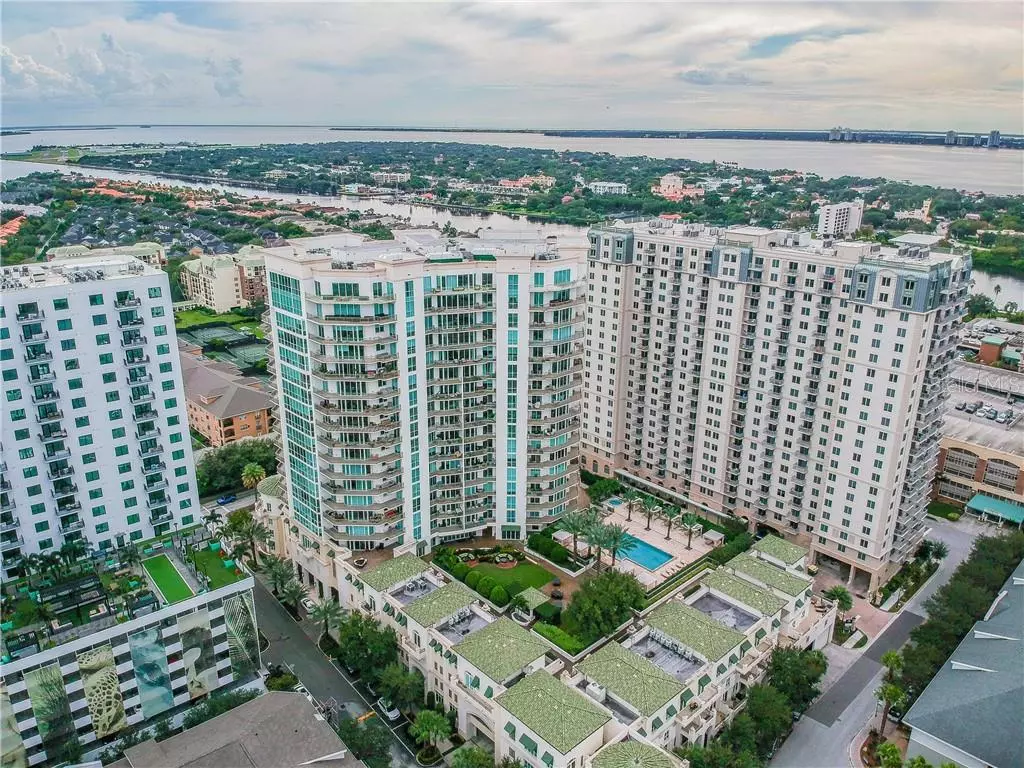$1,067,000
$1,150,000
7.2%For more information regarding the value of a property, please contact us for a free consultation.
3 Beds
3 Baths
2,400 SqFt
SOLD DATE : 04/17/2020
Key Details
Sold Price $1,067,000
Property Type Condo
Sub Type Condominium
Listing Status Sold
Purchase Type For Sale
Square Footage 2,400 sqft
Price per Sqft $444
Subdivision Plaza Harbour Island A Condo
MLS Listing ID T3212728
Sold Date 04/17/20
Bedrooms 3
Full Baths 3
Condo Fees $1,527
Construction Status Financing,Inspections
HOA Y/N No
Year Built 2007
Annual Tax Amount $13,310
Property Description
Undeniable Luxury Living at The Plaza Harbour Island. With amenities fit for a King or Queen, be the next person to take advantage of them; Valet, 24hr security & concierge, heated infinity edge pool, cabanas, relaxing patio area w/BBQ, well appointed fitness center, sauna, massage room, billiard, social & conference rooms, business center, even guest suite. Park your car in garage or let valet park it for you, before making your way up the elevator to your Private Foyer. Walking through your front door to this highly desirable split floor plan with vast views out of Floor to Ceiling Windows w/power shades, over Downtown Tampa, Harbour Island, Bayshore Blvd and out to the Bay, you will be impressed! The New Gourmet Kitchen features custom cabinetry, high end quartz tops & SS appliances with built in fridge and freezer, as well as a wine fridge. Spacious wrap around balcony, perfect for relaxing while having your morning coffee or a night cap while watching the beautiful sunsets. In the spacious Master Bedroom the Floor to Ceiling windows w/power shades & sheers, continue the entire wall and also features a large walk in closet with custom closet. Master Bath rehabbed with his/her sinks and large walk in STEAM shower. Opposite side of unit are the 2 additional spacious bedrooms (1 currently office), 2 full baths & laundry. You work hard, now live easy at The Plaza!
Location
State FL
County Hillsborough
Community Plaza Harbour Island A Condo
Zoning PD
Rooms
Other Rooms Family Room, Inside Utility
Interior
Interior Features Built-in Features, Ceiling Fans(s), Eat-in Kitchen, Elevator, Living Room/Dining Room Combo, Open Floorplan, Solid Surface Counters, Solid Wood Cabinets, Split Bedroom, Thermostat, Walk-In Closet(s), Window Treatments
Heating Central
Cooling Central Air
Flooring Carpet, Laminate, Travertine
Fireplace false
Appliance Built-In Oven, Dishwasher, Disposal, Exhaust Fan, Microwave, Range, Range Hood, Refrigerator
Laundry Inside, Laundry Room
Exterior
Exterior Feature Balcony, Storage
Parking Features Assigned, Garage Door Opener, Under Building
Garage Spaces 2.0
Pool Gunite, Heated, In Ground, Infinity
Community Features Deed Restrictions, Fitness Center, Pool, Sidewalks
Utilities Available BB/HS Internet Available, Cable Connected, Electricity Connected, Natural Gas Connected, Sewer Connected
Amenities Available Elevator(s), Fitness Center, Gated, Maintenance, Pool, Recreation Facilities, Sauna, Security, Spa/Hot Tub, Storage, Vehicle Restrictions, Wheelchair Access
View Y/N 1
View Water
Roof Type Other
Porch Covered, Deck, Patio, Porch
Attached Garage true
Garage true
Private Pool No
Building
Lot Description Sidewalk
Story 20
Entry Level One
Foundation Slab
Sewer Public Sewer
Water Public
Structure Type Concrete,Stucco
New Construction false
Construction Status Financing,Inspections
Schools
Elementary Schools Gorrie-Hb
Middle Schools Wilson-Hb
High Schools Plant-Hb
Others
Pets Allowed Breed Restrictions, Yes
HOA Fee Include Pool,Escrow Reserves Fund,Insurance,Maintenance Structure,Maintenance Grounds,Management,Pool,Sewer,Trash,Water
Senior Community No
Ownership Condominium
Monthly Total Fees $1, 527
Acceptable Financing Cash, Conventional
Membership Fee Required Required
Listing Terms Cash, Conventional
Special Listing Condition None
Read Less Info
Want to know what your home might be worth? Contact us for a FREE valuation!

Our team is ready to help you sell your home for the highest possible price ASAP

© 2024 My Florida Regional MLS DBA Stellar MLS. All Rights Reserved.
Bought with COLDWELL BANKER RESIDENTIAL
“Molly's job is to find and attract mastery-based agents to the office, protect the culture, and make sure everyone is happy! ”
GET MORE INFORMATION






