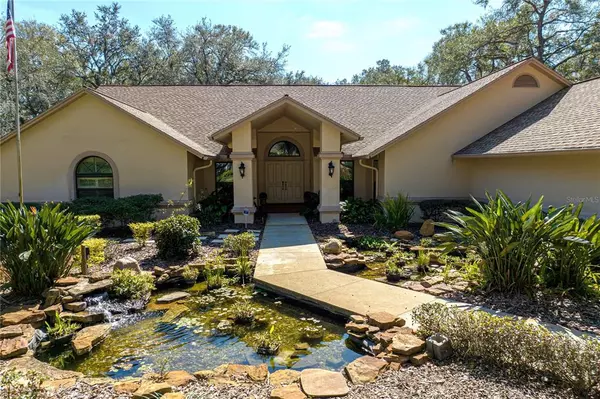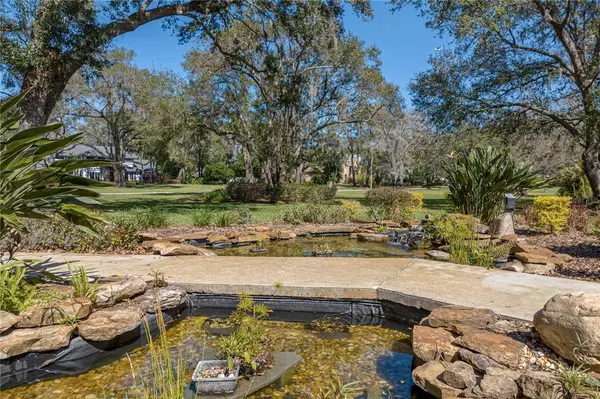$1,018,000
$1,018,000
For more information regarding the value of a property, please contact us for a free consultation.
5 Beds
5 Baths
5,769 SqFt
SOLD DATE : 04/07/2023
Key Details
Sold Price $1,018,000
Property Type Single Family Home
Sub Type Single Family Residence
Listing Status Sold
Purchase Type For Sale
Square Footage 5,769 sqft
Price per Sqft $176
Subdivision Bloomingdale Sec F Unit 1
MLS Listing ID T3428073
Sold Date 04/07/23
Bedrooms 5
Full Baths 5
Construction Status Appraisal,Financing,Inspections
HOA Fees $43/ann
HOA Y/N Yes
Originating Board Stellar MLS
Year Built 1987
Annual Tax Amount $16,011
Lot Size 2.070 Acres
Acres 2.07
Lot Dimensions 221x408
Property Description
Gorgeous and unique 5BR/5BA pool home situated on a little over 2 acres nestled in the established community of South Oak. Upon entry to the home, you find beautiful wood floors through the first level common areas. The formal Living Room and Dining Room greet you through the front door. To the left is an office with access to the Primary Bedroom through the En Suite. The Primary Bedroom features a walk-in closet and TWO full bathrooms! One bathroom includes entry to the pool. The other En Suite includes a walk-in closet, garden tub, glass stand-up shower, and large 2 sink vanity. Off the Formal Dining Room is a hall that leads to 2 additional bedrooms, a full bathroom, and the laundry room. Moving through the Formal Dining Room, you find a side entry to the home through french doors with a cozy courtyard where you can enjoy your morning coffee and paper. Moving into the Kitchen, there are tons of great features including a built-in work space, Dinette with skylights, and wood cabinetry with a wine rack. A double oven, warming drawer, sub-zero refrigerator, cook-top, and Corian counters really makes this a WOW Kitchen! Past the Kitchen is a large Family Room with wood beams on the ceiling. Making your way through the home, behind the stairway you will find tucked away a Game/Bonus room with a kitchenette and cedar storage room. The wood staircase off the Family Room leads up to 2 additional bedrooms, including an in-law suite with a walk-in closet, custom built-ins and a full En Suite bathroom. There are several sliders throughout the home that lead to the screened pool with covered paver patio. This stunning home will be your oasis after a long day. NO CDD and low HOA. Schedule your showing today!
Location
State FL
County Hillsborough
Community Bloomingdale Sec F Unit 1
Zoning PD
Rooms
Other Rooms Bonus Room, Den/Library/Office, Family Room
Interior
Interior Features Built-in Features, Cathedral Ceiling(s), Ceiling Fans(s), Eat-in Kitchen, High Ceilings, Living Room/Dining Room Combo, Master Bedroom Main Floor, Open Floorplan, Solid Wood Cabinets, Split Bedroom, Thermostat, Walk-In Closet(s)
Heating Central, Heat Pump
Cooling Central Air
Flooring Carpet, Tile, Wood
Fireplaces Type Family Room
Fireplace true
Appliance Built-In Oven, Cooktop, Dishwasher, Refrigerator
Laundry Inside, Laundry Room
Exterior
Exterior Feature French Doors, Rain Gutters, Sidewalk, Sliding Doors
Parking Features Driveway, Garage Door Opener, Garage Faces Side, Oversized
Garage Spaces 3.0
Pool Gunite, In Ground, Screen Enclosure, Solar Heat
Utilities Available Cable Available, Cable Connected, Electricity Available, Electricity Connected, Public, Sprinkler Well
Roof Type Shingle
Porch Covered, Rear Porch, Screened
Attached Garage true
Garage true
Private Pool Yes
Building
Lot Description In County, Oversized Lot, Paved
Story 2
Entry Level Two
Foundation Slab
Lot Size Range 2 to less than 5
Sewer Septic Tank
Water Public
Architectural Style Contemporary
Structure Type Block, Stucco
New Construction false
Construction Status Appraisal,Financing,Inspections
Schools
Elementary Schools Cimino-Hb
Middle Schools Burns-Hb
High Schools Bloomingdale-Hb
Others
Pets Allowed Yes
Senior Community No
Ownership Fee Simple
Monthly Total Fees $43
Acceptable Financing Cash, Conventional, VA Loan
Membership Fee Required Required
Listing Terms Cash, Conventional, VA Loan
Special Listing Condition None
Read Less Info
Want to know what your home might be worth? Contact us for a FREE valuation!

Our team is ready to help you sell your home for the highest possible price ASAP

© 2024 My Florida Regional MLS DBA Stellar MLS. All Rights Reserved.
Bought with DALTON WADE INC
“Molly's job is to find and attract mastery-based agents to the office, protect the culture, and make sure everyone is happy! ”
GET MORE INFORMATION






