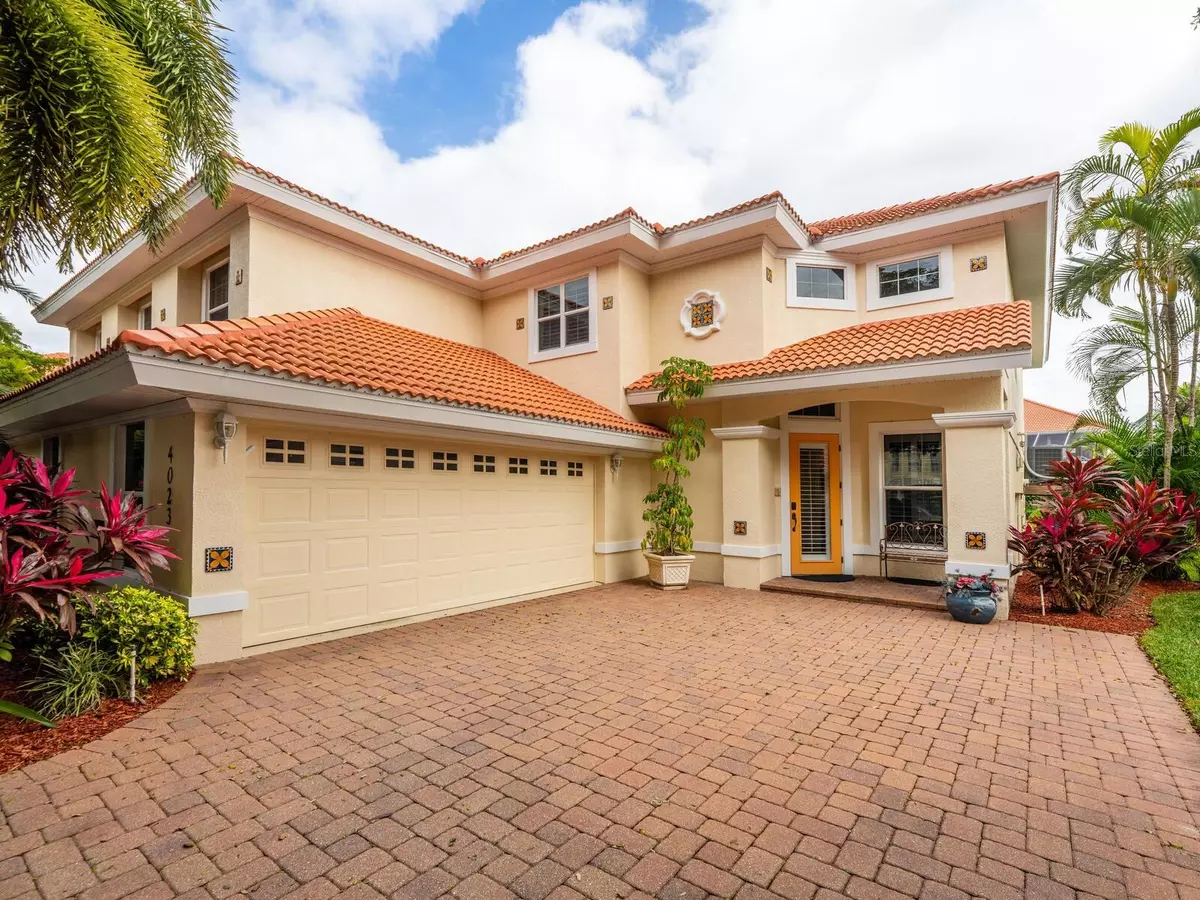$774,500
$825,000
6.1%For more information regarding the value of a property, please contact us for a free consultation.
2 Beds
2 Baths
1,924 SqFt
SOLD DATE : 04/02/2024
Key Details
Sold Price $774,500
Property Type Townhouse
Sub Type Townhouse
Listing Status Sold
Purchase Type For Sale
Square Footage 1,924 sqft
Price per Sqft $402
Subdivision Harbour Landings
MLS Listing ID A4595500
Sold Date 04/02/24
Bedrooms 2
Full Baths 2
Construction Status Inspections
HOA Fees $533/qua
HOA Y/N Yes
Originating Board Stellar MLS
Year Built 2007
Annual Tax Amount $8,358
Lot Size 6,969 Sqft
Acres 0.16
Property Description
Welcome to the Sandpiper at desirable deed-restricted and gated Harbour Landings, the ideal two-story mainland townhouse, complete with your private elevator to the main living level upstairs with covered screened porch, and 2,400+ extra square feet of storage downstairs with its covered lanai plus oversized two-car garage. Private roads welcome residents and their pets to enjoy the coastal lifestyle. There is room for your private pool, and bring your bikes, golf cart and swim fins! No bridges to deal with and close to several marinas, it is only two blocks from the Intracoastal Waterway and a few short blocks to Coquina Beach and the islands. This two-bedroom, two-bath split plan designed by award-winning architects is in Harbour Landings, a gated community hidden in the quaint historic Cortez fishing village, with one of the best waterfront accesses available, and there is also a clubhouse, pool and tennis court for your enjoyment, and is only blocks from the finest, freshest seafood, which you can buy off the docks. The bright, light open floor plan features high ceilings, aquarium glass-enclosed breakfast nook, open kitchen with pantry and breakfast bar, a built-in desk and computer niche, and a great room which leads to your private screened lanai. The owners' suite with high tray ceilings occupies the entire west end of the unit with twin walk-in closets, dual vanity area, a spacious jetted tub and a large walk-in shower. Storage, culinary delights on the waterfront and boutique shopping abound in the village around the corner as well as the Cortez Bridge over to Bradenton Beach and the islands. This home epitomizes tropical, island living without having to be on an island. Don't miss out on this one-time amazing coastal lifestyle opportunity and call for your private showing today!
Location
State FL
County Manatee
Community Harbour Landings
Zoning PDR/CH
Rooms
Other Rooms Bonus Room, Formal Dining Room Separate, Great Room, Inside Utility, Storage Rooms
Interior
Interior Features Built-in Features, Ceiling Fans(s), Central Vaccum, Eat-in Kitchen, Elevator, Kitchen/Family Room Combo, Living Room/Dining Room Combo, Open Floorplan, Solid Surface Counters, Split Bedroom, Thermostat, Tray Ceiling(s), Walk-In Closet(s), Window Treatments
Heating Central, Electric
Cooling Central Air
Flooring Brick, Carpet, Tile
Furnishings Furnished
Fireplace false
Appliance Dishwasher, Disposal, Dryer, Electric Water Heater, Freezer, Ice Maker, Microwave, Range, Range Hood, Refrigerator, Washer
Laundry Inside, Laundry Room
Exterior
Exterior Feature Balcony, French Doors, Garden, Irrigation System, Lighting, Private Mailbox, Sidewalk, Sliding Doors, Storage
Parking Features Driveway, Garage Door Opener, Garage Faces Side, Golf Cart Garage, Golf Cart Parking, Ground Level, Off Street, Oversized, Under Building
Garage Spaces 2.0
Community Features Buyer Approval Required, Clubhouse, Deed Restrictions, Gated Community - No Guard, Pool, Tennis Courts
Utilities Available BB/HS Internet Available, Cable Available, Cable Connected, Electricity Available, Electricity Connected, Phone Available, Public, Sewer Connected, Underground Utilities, Water Available, Water Connected
Amenities Available Cable TV, Clubhouse, Gated, Pool, Recreation Facilities, Tennis Court(s), Vehicle Restrictions
View Y/N 1
Water Access 1
Water Access Desc Pond
View Garden, Trees/Woods, Water
Roof Type Concrete,Tile
Porch Covered, Enclosed, Patio, Porch, Rear Porch, Screened
Attached Garage true
Garage true
Private Pool No
Building
Lot Description Flood Insurance Required, In County, Landscaped, Near Marina, Sidewalk, Street Dead-End, Paved
Story 2
Entry Level Two
Foundation Block, Slab
Lot Size Range 0 to less than 1/4
Builder Name Frank Cameron Lambert Inc.
Sewer Public Sewer
Water Public
Architectural Style Florida
Structure Type Block,Stucco
New Construction false
Construction Status Inspections
Schools
Elementary Schools Sea Breeze Elementary
Middle Schools W.D. Sugg Middle
High Schools Bayshore High
Others
Pets Allowed Cats OK, Dogs OK, Yes
HOA Fee Include Cable TV,Pool,Maintenance Structure,Maintenance Grounds,Maintenance,Management,Pool,Private Road,Recreational Facilities
Senior Community No
Pet Size Extra Large (101+ Lbs.)
Ownership Fee Simple
Monthly Total Fees $533
Acceptable Financing Cash, Conventional
Membership Fee Required Required
Listing Terms Cash, Conventional
Num of Pet 2
Special Listing Condition None
Read Less Info
Want to know what your home might be worth? Contact us for a FREE valuation!

Our team is ready to help you sell your home for the highest possible price ASAP

© 2025 My Florida Regional MLS DBA Stellar MLS. All Rights Reserved.
Bought with PREMIER SOTHEBYS INTL REALTY
“Molly's job is to find and attract mastery-based agents to the office, protect the culture, and make sure everyone is happy! ”
GET MORE INFORMATION






