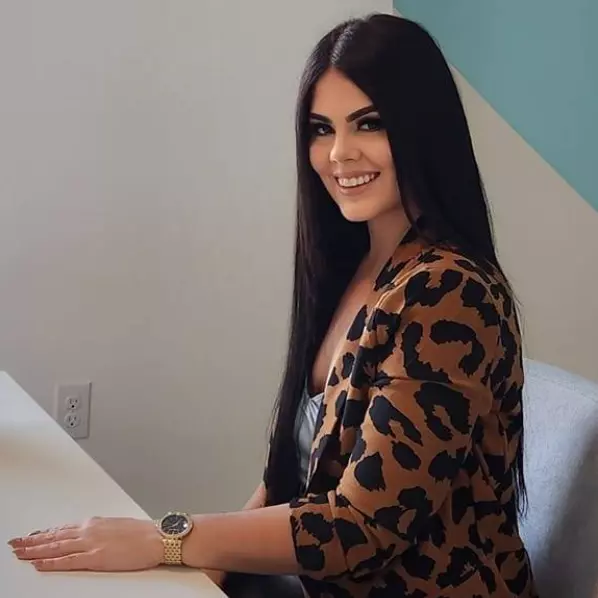$699,300
$719,500
2.8%For more information regarding the value of a property, please contact us for a free consultation.
4 Beds
3 Baths
3,475 SqFt
SOLD DATE : 06/14/2024
Key Details
Sold Price $699,300
Property Type Single Family Home
Sub Type Single Family Residence
Listing Status Sold
Purchase Type For Sale
Square Footage 3,475 sqft
Price per Sqft $201
Subdivision Bloomingdale Sec Bl 28
MLS Listing ID T3512424
Sold Date 06/14/24
Bedrooms 4
Full Baths 3
HOA Fees $66/ann
HOA Y/N Yes
Originating Board Stellar MLS
Year Built 2002
Annual Tax Amount $745
Lot Size 10,018 Sqft
Acres 0.23
Property Description
GORGEOUS home located in this sought-after gated community of Eagle Point! This beautifully landscaped 4-bedroom, 3-bathroom home exudes the most elegant and open-space layout, with tall ceilings, crown molding throughout the home, complemented by abundant natural light streaming through kitchen bay windows. The heart of this home is the generously sized kitchen, boasting granite countertops, stainless steel appliances, and island! Adjoining the kitchen, the breakfast island and family room seamlessly flow onto the lanai and pool, ideal for indoor-outdoor living and entertaining. The master suite with custom closets features direct access to your heated pool and spa. That's not it! The beautiful sunroom gives direct access to the lanai and pool and maximizes natural sunlight with opening windows that welcome Spring and Fall breezes. The covered lanai overlooks the sparkling pool, set within a vast fenced backyard. Homeowners left no stones unturned with adding newly painted interior, a new roof Nov 2021, newly coated and sealed garage flooring, a new tankless water heater and kitchen appliances! This meticulously maintained home promises both luxury and convenience to great schools and shopping. Schedule your tour today!
Location
State FL
County Hillsborough
Community Bloomingdale Sec Bl 28
Zoning PD
Rooms
Other Rooms Den/Library/Office, Florida Room, Formal Dining Room Separate, Formal Living Room Separate
Interior
Interior Features Ceiling Fans(s), Crown Molding, High Ceilings, Open Floorplan, Solid Wood Cabinets, Stone Counters, Walk-In Closet(s)
Heating Central, Electric
Cooling Central Air
Flooring Vinyl
Fireplace false
Appliance Convection Oven, Dishwasher, Disposal, Ice Maker, Microwave, Refrigerator, Tankless Water Heater, Water Softener
Laundry Electric Dryer Hookup, Laundry Room, Washer Hookup
Exterior
Exterior Feature French Doors, Irrigation System, Lighting, Rain Gutters
Parking Features Driveway, Garage Door Opener, Oversized
Garage Spaces 3.0
Fence Fenced
Pool Child Safety Fence, Gunite, Heated, In Ground, Lighting, Pool Sweep
Utilities Available Cable Available, Cable Connected, Electricity Connected, Natural Gas Connected
Amenities Available Gated
Water Access 1
Water Access Desc Pond
Roof Type Shingle
Porch Covered, Front Porch
Attached Garage true
Garage true
Private Pool Yes
Building
Entry Level One
Foundation Slab
Lot Size Range 0 to less than 1/4
Sewer Public Sewer
Water Public
Structure Type Block,Stucco
New Construction false
Others
Pets Allowed Yes
Senior Community No
Ownership Fee Simple
Monthly Total Fees $66
Acceptable Financing Cash, Conventional, FHA, VA Loan
Membership Fee Required Required
Listing Terms Cash, Conventional, FHA, VA Loan
Special Listing Condition None
Read Less Info
Want to know what your home might be worth? Contact us for a FREE valuation!

Our team is ready to help you sell your home for the highest possible price ASAP

© 2024 My Florida Regional MLS DBA Stellar MLS. All Rights Reserved.
Bought with COMPASS FLORIDA LLC
“Molly's job is to find and attract mastery-based agents to the office, protect the culture, and make sure everyone is happy! ”
GET MORE INFORMATION






