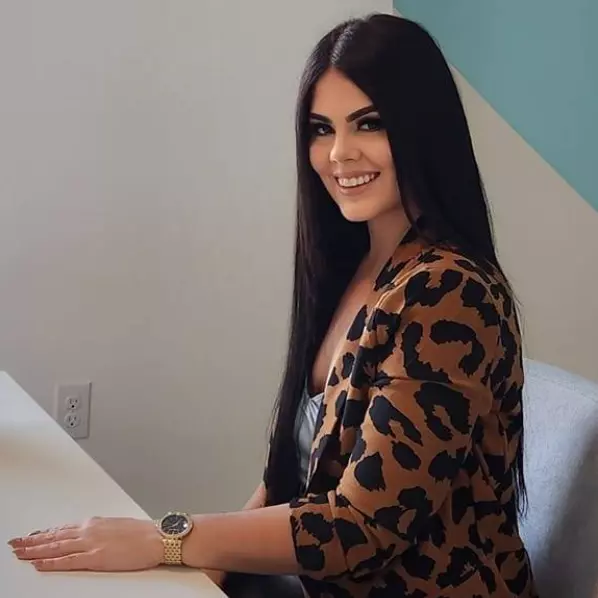$485,000
$499,999
3.0%For more information regarding the value of a property, please contact us for a free consultation.
3 Beds
3 Baths
2,419 SqFt
SOLD DATE : 06/17/2024
Key Details
Sold Price $485,000
Property Type Single Family Home
Sub Type Single Family Residence
Listing Status Sold
Purchase Type For Sale
Square Footage 2,419 sqft
Price per Sqft $200
Subdivision Valencia Lakes Ph 2
MLS Listing ID T3501936
Sold Date 06/17/24
Bedrooms 3
Full Baths 3
Construction Status Inspections
HOA Fees $548/qua
HOA Y/N Yes
Originating Board Stellar MLS
Year Built 2007
Annual Tax Amount $1,741
Lot Size 7,840 Sqft
Acres 0.18
Property Description
This beautiful Roma model home priced below appraised value with 3 bedrooms/ 3 baths and den with 2409 sq. ft. is filled with many bells and whistles! Come and see for yourself a move in ready home and enjoy all that VALENCIA LAKES has to offer to live the dream! Step inside the elegant foyer with tray ceiling, crown molding and chandelier and prepare to be amazed at all the upgrades including one of the few that has central vacuum. There is tile throughout the main areas and wood flooring in all the bedrooms with no carpet in sight. The floor plan has spacious living room and dining rooms creating the perfect entertaining space. Much of the home has crown molding and new paint throughout. The den features double pocket doors and is perfect with built in shelving that can be the office or man cave. Then continue to the open family room kitchen space with large bay window for breakfast bay. The kitchen features all upgraded stainless appliances including double drawer dishwasher. Counters are granite with travertine back splash and wood cabinets galore with cabinet pantry. The family room opens with the large patio door opening to the large extended/ covered lanai that has upgraded pavers and TV making the lanai a perfect place to have a cocktail after a day of enjoying the Florida lifestyle. The 2 full baths with either tub or walk in shower are convenient to the 2 bedrooms with closet space and wood flooring. The master has bay window, tray ceiling, crown and has 2 huge walk-in closets with custom storage. The spa like master bath has dual sinks, large walk-in shower and a TV to watch while relaxing in the roman soaking tub after a day of fun! The laundry has front load stacking washer and dryer included. A few of the upgrades include, upgraded insulation, extra storage above closets, closet organizers, window treatments, upgraded AC with warranty and so much more. Move right in, seriously! All this at Valencia Lakes the premier active adult 55 plus community in the greater Tampa area and located close to Tampa, St. Petersburg and Sarasota. Enjoy the resort style living! Some amenities include an outdoor recreation area with a resort style heated pool, lap pool, and resistance pool, tennis courts, pickle ball, dog park, softball field, RV/Boat storage area, and plenty of paved bike/walking paths! The 27,000 sq ft clubhouse provides a huge social hall for concerts and dances, a 4,000 sq ft fitness center open 24/7, exercise rooms, steam/sauna rooms, billiards, card rooms, Bistro, tons of clubs, shows and more! Call this home and Live like you are on vacation every day!
Location
State FL
County Hillsborough
Community Valencia Lakes Ph 2
Zoning PD
Rooms
Other Rooms Den/Library/Office, Formal Dining Room Separate, Formal Living Room Separate, Great Room, Inside Utility
Interior
Interior Features Ceiling Fans(s), Central Vaccum, Crown Molding, Eat-in Kitchen, High Ceilings, Kitchen/Family Room Combo, Living Room/Dining Room Combo, Open Floorplan, Primary Bedroom Main Floor, Solid Wood Cabinets, Split Bedroom, Stone Counters, Tray Ceiling(s), Walk-In Closet(s), Window Treatments
Heating Electric, Heat Pump
Cooling Central Air
Flooring Ceramic Tile, Hardwood
Fireplace false
Appliance Dishwasher, Disposal, Dryer, Electric Water Heater, Microwave, Range, Refrigerator, Washer
Laundry Inside, Laundry Room
Exterior
Exterior Feature Irrigation System, Rain Gutters, Sidewalk, Sliding Doors
Garage Spaces 2.0
Community Features Association Recreation - Owned, Clubhouse, Fitness Center, Golf Carts OK, Irrigation-Reclaimed Water, Pool, Sidewalks, Special Community Restrictions, Tennis Courts
Utilities Available BB/HS Internet Available, Cable Connected, Electricity Connected, Phone Available, Public, Sewer Connected, Sprinkler Recycled, Street Lights, Underground Utilities, Water Connected
Amenities Available Cable TV, Clubhouse, Fitness Center, Gated, Pickleball Court(s), Pool, Recreation Facilities, Sauna, Security, Shuffleboard Court, Spa/Hot Tub, Tennis Court(s)
Roof Type Tile
Porch Other
Attached Garage true
Garage true
Private Pool No
Building
Entry Level One
Foundation Slab
Lot Size Range 0 to less than 1/4
Sewer Public Sewer
Water Canal/Lake For Irrigation, Public
Structure Type Block,Metal Frame
New Construction false
Construction Status Inspections
Others
Pets Allowed Breed Restrictions, Yes
HOA Fee Include Cable TV,Common Area Taxes,Pool,Escrow Reserves Fund,Internet,Maintenance Grounds,Management,Private Road,Recreational Facilities,Security
Senior Community Yes
Ownership Fee Simple
Monthly Total Fees $548
Acceptable Financing Cash, Conventional, VA Loan
Membership Fee Required Required
Listing Terms Cash, Conventional, VA Loan
Special Listing Condition None
Read Less Info
Want to know what your home might be worth? Contact us for a FREE valuation!

Our team is ready to help you sell your home for the highest possible price ASAP

© 2025 My Florida Regional MLS DBA Stellar MLS. All Rights Reserved.
Bought with CHARLES RUTENBERG REALTY INC
“Molly's job is to find and attract mastery-based agents to the office, protect the culture, and make sure everyone is happy! ”
GET MORE INFORMATION






