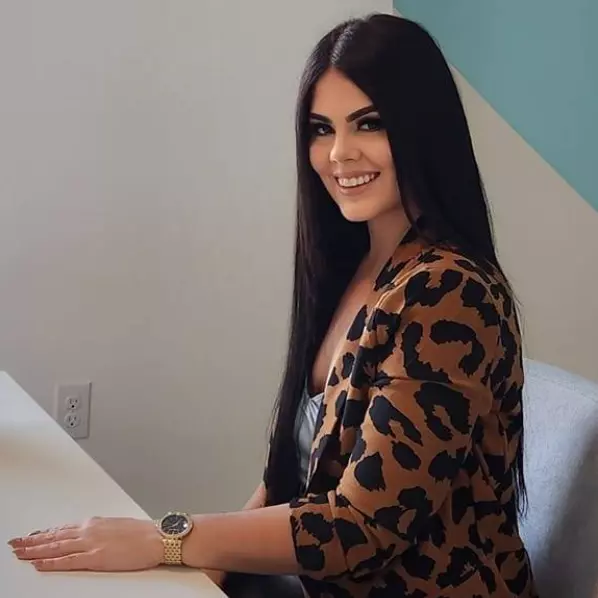$532,000
$539,900
1.5%For more information regarding the value of a property, please contact us for a free consultation.
3 Beds
2 Baths
1,869 SqFt
SOLD DATE : 08/30/2024
Key Details
Sold Price $532,000
Property Type Single Family Home
Sub Type Single Family Residence
Listing Status Sold
Purchase Type For Sale
Square Footage 1,869 sqft
Price per Sqft $284
Subdivision Idlewild Estates
MLS Listing ID T3533330
Sold Date 08/30/24
Bedrooms 3
Full Baths 2
Construction Status Financing,Inspections
HOA Y/N No
Originating Board Stellar MLS
Year Built 1965
Annual Tax Amount $7,717
Lot Size 7,405 Sqft
Acres 0.17
Property Description
Welcome to 1101 Idlewild Dr S, a haven of modern comfort and style nestled in the heart of desirable Dunedin, FL. This fully remodeled home boasts an open floor plan flooded with natural light, inviting you into a world of warmth and relaxation.
Step inside and be greeted by the spacious living areas, seamlessly flowing from the living room to the dining area and kitchen. Vaulted ceilings add an airy feel, while newer windows showcase the beauty of the surrounding landscape. The chef's kitchen is a culinary dream, featuring stainless steel appliances, ample counter space, and a stunning waterfall marble island, perfect for hosting gatherings with friends and family.
This home offers three bedrooms, two bathrooms including a luxurious master suite complete with a large walk-in closet and bathroom featuring LED lighted mirrors, a walk-in shower, and a dual vanity sink. The large bonus room presents endless possibilities, whether you envision it as a second living area or an entertainment hub.
Outside, bistro lighting sets the scene for enchanting evenings on the porch, where you can dine al fresco or simply unwind in the gentle Florida breeze. Explore the vibrant downtown area, just minutes away, and discover a plethora of dining options, boutique shops, and entertainment venues.
For those seeking outdoor adventures, Honeymoon Island awaits just a short drive away, offering pristine beaches and stunning natural beauty. With its prime location and impeccable upgrades, 1101 Idlewild Dr S embodies the essence of Florida living at its finest. Don't miss the opportunity to make this your new home sweet home!
Location
State FL
County Pinellas
Community Idlewild Estates
Direction S
Rooms
Other Rooms Bonus Room, Formal Dining Room Separate
Interior
Interior Features Ceiling Fans(s), Kitchen/Family Room Combo, Open Floorplan
Heating Central
Cooling Central Air
Flooring Laminate
Fireplace false
Appliance Dishwasher, Microwave, Range, Refrigerator
Laundry Laundry Room
Exterior
Exterior Feature Other
Parking Features Driveway
Garage Spaces 2.0
Utilities Available Electricity Connected
Roof Type Shingle
Attached Garage true
Garage true
Private Pool No
Building
Story 1
Entry Level One
Foundation Slab
Lot Size Range 0 to less than 1/4
Sewer Public Sewer
Water Public
Structure Type Block,Stucco
New Construction false
Construction Status Financing,Inspections
Schools
Elementary Schools San Jose Elementary-Pn
Middle Schools Palm Harbor Middle-Pn
High Schools Dunedin High-Pn
Others
Senior Community No
Ownership Fee Simple
Acceptable Financing Cash, Conventional, FHA, VA Loan
Listing Terms Cash, Conventional, FHA, VA Loan
Special Listing Condition None
Read Less Info
Want to know what your home might be worth? Contact us for a FREE valuation!

Our team is ready to help you sell your home for the highest possible price ASAP

© 2025 My Florida Regional MLS DBA Stellar MLS. All Rights Reserved.
Bought with RE/MAX ACTION FIRST OF FLORIDA
“Molly's job is to find and attract mastery-based agents to the office, protect the culture, and make sure everyone is happy! ”
GET MORE INFORMATION






