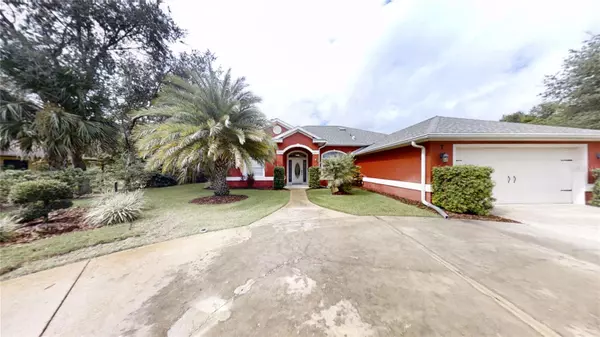$427,000
$459,999
7.2%For more information regarding the value of a property, please contact us for a free consultation.
3 Beds
2 Baths
1,736 SqFt
SOLD DATE : 12/18/2024
Key Details
Sold Price $427,000
Property Type Single Family Home
Sub Type Single Family Residence
Listing Status Sold
Purchase Type For Sale
Square Footage 1,736 sqft
Price per Sqft $245
Subdivision Palm Coast Sec 09
MLS Listing ID NS1081982
Sold Date 12/18/24
Bedrooms 3
Full Baths 2
HOA Y/N No
Originating Board Stellar MLS
Year Built 2003
Annual Tax Amount $3,703
Lot Size 0.550 Acres
Acres 0.55
Lot Dimensions 160x150
Property Description
One-of-a-kind 1/2-acre property with 3 Bed / 2 Bath, 4 Car Garage, circular drive, firepit, and park like setting. This meticulously well-kept home features: a beautiful etched entry door, split plan, 10'ft high ceilings throughout, vaulted in the living and kitchen area, tile and wood laminate throughout. The master suite has a double tray ceiling, ensuite with walk-in closets, double vanities, jetted tub and walk in shower. 2 guest rooms separate by guest bath and private hallway. A dream kitchen with new skylight hurricane rated, granite counters, ss appliances, stone backsplash, bar-top and breakfast nook overlooking back yard. In home laundry off the kitchen. 9' ft high slider doors lead to the screened enclosed lanai with custom Coolaroo blinds. This backyard could be your tropical oasis (plenty of room to add a pool) with concrete walkways between the home, backyard and the additional detached oversized 2 car garage 28x24 with a 30amp plug, and lots of storage –work bench area. An additional woodshed and parking pad for a boat, trailer or RV next to the detached 2nd garage and completely fenced yard. Sprinkler system on private well, 10-year transferable termite bond on both the home and detached garage. Roof 2/2019 on home. Close to the Palm Harbor shopping area, banks, medical facilities, restaurants, highways, and the beaches. This is a must see.
Location
State FL
County Flagler
Community Palm Coast Sec 09
Zoning SFR
Rooms
Other Rooms Attic, Breakfast Room Separate, Formal Dining Room Separate, Inside Utility
Interior
Interior Features Cathedral Ceiling(s), Ceiling Fans(s), Eat-in Kitchen, High Ceilings, Open Floorplan, Primary Bedroom Main Floor, Skylight(s), Split Bedroom, Tray Ceiling(s), Vaulted Ceiling(s), Walk-In Closet(s), Window Treatments
Heating Central, Electric
Cooling Central Air
Flooring Laminate, Tile
Furnishings Unfurnished
Fireplace false
Appliance Dishwasher, Microwave, Range
Laundry Inside, Laundry Room
Exterior
Exterior Feature Irrigation System, Lighting, Other, Private Mailbox, Sidewalk, Sliding Doors, Storage
Parking Features Boat, Circular Driveway, Garage Door Opener, Oversized, Workshop in Garage
Garage Spaces 4.0
Fence Board
Utilities Available Cable Connected, Electricity Connected, Fire Hydrant, Phone Available, Sewer Connected, Sprinkler Well, Street Lights, Water Connected
Roof Type Shingle
Porch Enclosed, Rear Porch, Screened
Attached Garage true
Garage true
Private Pool No
Building
Lot Description City Limits, Oversized Lot, Paved
Entry Level One
Foundation Slab
Lot Size Range 1/2 to less than 1
Sewer Public Sewer
Water Public
Architectural Style Traditional
Structure Type Block,Stucco
New Construction false
Schools
Elementary Schools Old Kings Elementary
Middle Schools Indian Trails Middle-Fc
High Schools Matanzas High
Others
Senior Community No
Ownership Fee Simple
Acceptable Financing Cash, Conventional, VA Loan
Listing Terms Cash, Conventional, VA Loan
Special Listing Condition None
Read Less Info
Want to know what your home might be worth? Contact us for a FREE valuation!

Our team is ready to help you sell your home for the highest possible price ASAP

© 2024 My Florida Regional MLS DBA Stellar MLS. All Rights Reserved.
Bought with CHARLES RUTENBERG REALTY ORLANDO
“Molly's job is to find and attract mastery-based agents to the office, protect the culture, and make sure everyone is happy! ”
GET MORE INFORMATION






