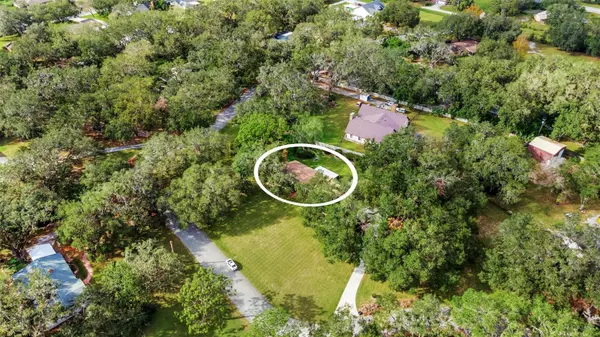$422,400
$424,900
0.6%For more information regarding the value of a property, please contact us for a free consultation.
3 Beds
2 Baths
1,828 SqFt
SOLD DATE : 12/23/2024
Key Details
Sold Price $422,400
Property Type Single Family Home
Sub Type Single Family Residence
Listing Status Sold
Purchase Type For Sale
Square Footage 1,828 sqft
Price per Sqft $231
Subdivision Oak View Estates
MLS Listing ID L4948847
Sold Date 12/23/24
Bedrooms 3
Full Baths 2
HOA Y/N No
Originating Board Stellar MLS
Year Built 1967
Annual Tax Amount $1,801
Lot Size 1.420 Acres
Acres 1.42
Lot Dimensions 285.9x233
Property Description
Discover the charm of this 1.42-acre property with no HOA—offering privacy, space, and convenience! Inside, you'll find 1,828 sq. ft. of comfortable living, featuring a formal living and dining room, plus a family room/kitchen combo with French doors to the large screened proch. The kitchen boasts granite counters, loads of wood cabinetry, a breakfast bar plus space for a dinette area and boasts seamless flow into the living space. Freshly painted interior with ceramic tile in wet areas, newer carpeting in the main living spaces, and a more than ample amount of closet and storage options, including a spacious 6x10 storage closet in the 2-car side-entry garage. Additional perks include an inside laundry room, oversized parking pad, and a detached garage with electric, A/C, and a workshop—perfect for hobbies or extra storage. Nestled in Oak View Estates, a sought after SW Lakeland location, this property offers room to spread out while staying close to shopping, dining, and the great local amenities that Lakeland has to offer. Don't miss this unique opportunity! Roof replaced in 2012, A/C air handler replaced in 2021, compressor in 2009.
Location
State FL
County Polk
Community Oak View Estates
Zoning RC
Direction E
Rooms
Other Rooms Family Room, Formal Dining Room Separate, Formal Living Room Separate, Inside Utility
Interior
Interior Features Ceiling Fans(s), Eat-in Kitchen, Kitchen/Family Room Combo, Solid Wood Cabinets, Walk-In Closet(s)
Heating Central, Electric
Cooling Central Air
Flooring Carpet, Ceramic Tile
Fireplace false
Appliance Dishwasher, Dryer, Electric Water Heater, Microwave, Range, Refrigerator, Washer
Laundry Inside, Laundry Room, Other
Exterior
Exterior Feature French Doors, Lighting
Parking Features Driveway, Garage Door Opener, Garage Faces Side, Other, Oversized, Workshop in Garage
Garage Spaces 2.0
Utilities Available BB/HS Internet Available, Cable Available, Electricity Connected, Public, Water Available, Water Connected
Roof Type Shingle
Porch Front Porch, Rear Porch, Screened
Attached Garage true
Garage true
Private Pool No
Building
Lot Description In County, Irregular Lot, Landscaped, Level, Oversized Lot, Paved
Story 1
Entry Level One
Foundation Slab
Lot Size Range 1 to less than 2
Sewer Septic Tank
Water Public, Well
Architectural Style Ranch
Structure Type Block,Stucco
New Construction false
Schools
Elementary Schools Sikes Elem
Middle Schools Mulberry Middle
High Schools Mulberry High
Others
Pets Allowed Yes
Senior Community No
Ownership Fee Simple
Acceptable Financing Cash, Conventional, FHA, VA Loan
Listing Terms Cash, Conventional, FHA, VA Loan
Special Listing Condition None
Read Less Info
Want to know what your home might be worth? Contact us for a FREE valuation!

Our team is ready to help you sell your home for the highest possible price ASAP

© 2024 My Florida Regional MLS DBA Stellar MLS. All Rights Reserved.
Bought with THE K TEAM REAL ESTATE SERVICES LLC

“Molly's job is to find and attract mastery-based agents to the office, protect the culture, and make sure everyone is happy! ”
GET MORE INFORMATION






