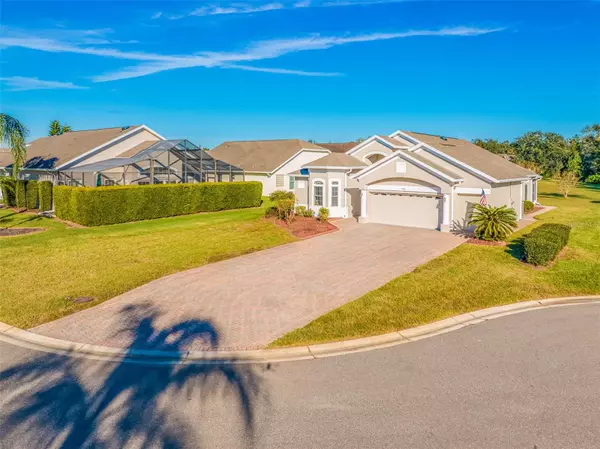$342,500
$349,000
1.9%For more information regarding the value of a property, please contact us for a free consultation.
3 Beds
2 Baths
1,966 SqFt
SOLD DATE : 12/30/2024
Key Details
Sold Price $342,500
Property Type Single Family Home
Sub Type Single Family Residence
Listing Status Sold
Purchase Type For Sale
Square Footage 1,966 sqft
Price per Sqft $174
Subdivision Ridgewood Lakes Village 04B
MLS Listing ID TB8324358
Sold Date 12/30/24
Bedrooms 3
Full Baths 2
Construction Status Inspections,Other Contract Contingencies
HOA Fees $220/mo
HOA Y/N Yes
Originating Board Stellar MLS
Year Built 2004
Annual Tax Amount $4,396
Lot Size 10,018 Sqft
Acres 0.23
Property Description
Lovely 3 Bedroom 2 Bath 3 Car Garage Home Located in Ridgewood Lakes- Davenport. Situated on Nearly a Quarter Acre Lot on A Cul-De-Sac Tree-Shaded Lot On A Quiet Cul-De-Sac, Your New Home Has Loads of Desirable Features! Pull Up and Notice Your Beautiful Landscaped Yard. Pull Into the Paver Driveway and Begin Your Tour. Enter Through The Leaded Glass Doorway Into Your New Foyer. Notice the Carefree White Ceramic Tile Floors Throughout Much of the Home, With Rich Dark Wood Laminate In The Remaining Rooms. Front Bedroom Features Bay Windows. Enter the Main Living Area of Your New Home, Notice the Soaring High Ceilings, The Plant Shelves and the Open Feel As You Tour The Home. Your Ding Room Flows Into the Living Room. And The 1st Bathroom Is Conveniently Located Nearby. Check Out the Other Bedroom, Each Is Nicley Sized with Spacious Closets and Ceiling Fans and Lots Of Natural Light. This Home Boasts a Unique Split Bedroom Plan for Privacy and Convenience. The Master Bedroom Features High Ceilings and a Huge Walk-in Closet. The Ensuite Master Bath Has a Double Sink Vanity, a Jetted Tub Plus a Separate Shower Stall! Enter Your New Kitchen and Notice Ample Cabinet Space , a Closet Pantry, Breakfast Bar…. Even a Built In Desk! And A Full Complement of All Electric Appliances Including Refrigerator, Range, Dishwasher and Microwave Oven. Next is Your Inside Landry Room With Built In Cabinets and Laundry Tub. Your Garage Easily Accommodates 2 Vehicles, and By Design The Third Garage With Built-in Cabinets Can Accommodate Lots of Storage and Your Recreational Equipment Such as Bikes and Golf Clubs. The Garage Even Has a Roll Down Screen To Use To Allow For Fresh Air On Mild Weather Days. Back Inside Let's Finish Up Our Tour. Let's Check Out The Rest of the Home. Step Through the French Doors Into You Florida Room. Stunning Floors Offset By The Outdoor Views. There Are Even Roll Down Curtains to Reduce Glare When Desired. Out Back You'll Notice The Screened In Back Porch With Paver Flooring. Enjoy Your Morning Coffee Here Overlooking Your Tranquil Back Yard Area. What More Do You Need? As A Resident Here, You Are Members of High Vista, A 55+ Community With a Library, Heated Outdoor Pool, Fitness Center, Library and So Much More. Enjoy Miles Trails In The Gated Ridgewood Lakes Enclave. Close By You'll Find Shopping, Medical Facilities And Dining Opportunities. And You're a Short Distance to Orlando Theme Parks and The Orlando Airport, Too. Act Fast, See This Home Today!
ATTENTION: This home offer is available also for the first three days on the market with a special benefit to Active-Duty Military, Retired Veteran that was honorably discharged, Widow of a Veteran, an Educator in the State of Florida, First Responder, EMT, EMS or Law Enforcement SEE ATTACHMENT AND CALL FOR MORE INFORMATION.
Location
State FL
County Polk
Community Ridgewood Lakes Village 04B
Interior
Interior Features Built-in Features, Cathedral Ceiling(s), Ceiling Fans(s), Eat-in Kitchen, High Ceilings, Solid Wood Cabinets, Split Bedroom, Vaulted Ceiling(s), Walk-In Closet(s)
Heating Central, Electric
Cooling Central Air
Flooring Ceramic Tile, Laminate
Furnishings Unfurnished
Fireplace false
Appliance Dishwasher, Disposal, Electric Water Heater, Microwave, Range, Refrigerator
Laundry Electric Dryer Hookup, Inside, Laundry Room, Washer Hookup
Exterior
Exterior Feature Rain Gutters
Parking Features Garage Door Opener, Split Garage
Garage Spaces 3.0
Community Features Association Recreation - Owned, Buyer Approval Required, Clubhouse, Community Mailbox, Deed Restrictions, Fitness Center, Gated Community - Guard, Golf Carts OK, Golf, Pool, Restaurant, Tennis Courts
Utilities Available Electricity Connected
Roof Type Shingle
Attached Garage true
Garage true
Private Pool No
Building
Story 1
Entry Level One
Foundation Slab
Lot Size Range 0 to less than 1/4
Sewer Public Sewer
Water Public
Structure Type Block,Stucco
New Construction false
Construction Status Inspections,Other Contract Contingencies
Schools
Elementary Schools Bethune Academy
Middle Schools Davenport School Of The Arts
High Schools Ridge Community Senior High
Others
Pets Allowed Yes
HOA Fee Include Guard - 24 Hour,Common Area Taxes,Pool,Maintenance Grounds,Private Road,Recreational Facilities
Senior Community Yes
Pet Size Small (16-35 Lbs.)
Ownership Fee Simple
Monthly Total Fees $292
Acceptable Financing Cash, Conventional, USDA Loan, VA Loan
Membership Fee Required Required
Listing Terms Cash, Conventional, USDA Loan, VA Loan
Num of Pet 2
Special Listing Condition None
Read Less Info
Want to know what your home might be worth? Contact us for a FREE valuation!

Our team is ready to help you sell your home for the highest possible price ASAP

© 2025 My Florida Regional MLS DBA Stellar MLS. All Rights Reserved.
Bought with KELLER WILLIAMS REALTY AT THE LAKES
“Molly's job is to find and attract mastery-based agents to the office, protect the culture, and make sure everyone is happy! ”
GET MORE INFORMATION






